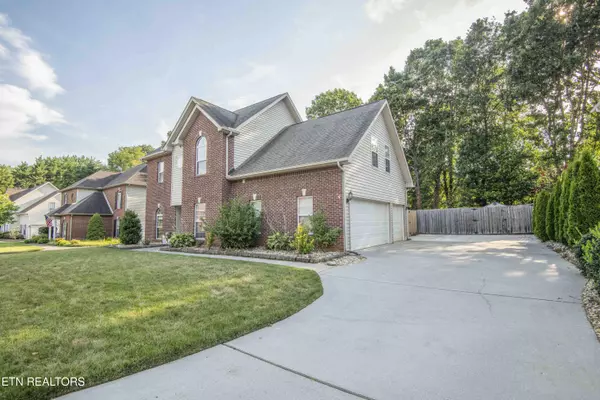UPDATED:
Key Details
Property Type Single Family Home
Sub Type Single Family Residence
Listing Status Active
Purchase Type For Sale
Square Footage 2,331 sqft
Price per Sqft $235
Subdivision Westland Meadows
MLS Listing ID 1310481
Style Traditional
Bedrooms 3
Full Baths 2
Half Baths 1
HOA Fees $75/ann
Year Built 2001
Lot Size 10,018 Sqft
Acres 0.23
Lot Dimensions 80x112x80x112
Property Sub-Type Single Family Residence
Property Description
The primary suite is a true retreat with a whirlpool tub, walk-in shower, dual vanities, a walk-in closet, a second closet with new shelving, and a separate linen closet. The oversized sunroom, finished with shiplap and vaulted ceilings, includes independent heating and cooling, offering a versatile space to enjoy in every season. The fenced backyard features raised garden beds, a storage shed, and full enclosure for privacy. An extended driveway and a 3-car garage—complete with epoxy-coated floors, a 220V outlet, and a utility sink—offer generous space for vehicles and projects. This home is well-maintained and move-in ready. It's located just minutes from shopping, dining, and outdoor recreation, and only an hour from the Smoky Mountains. Call for a private showing!
Location
State TN
County Knox County - 1
Area 0.23
Rooms
Family Room Yes
Other Rooms LaundryUtility, DenStudy, Sunroom, Office, Family Room
Basement Slab
Dining Room Breakfast Bar, Formal Dining Area
Interior
Interior Features Walk-In Closet(s), Cathedral Ceiling(s), Kitchen Island, Pantry, Breakfast Bar
Heating Central, Natural Gas
Cooling Central Cooling
Flooring Laminate, Carpet, Vinyl, Tile
Fireplaces Number 1
Fireplaces Type Gas Log, Other
Fireplace Yes
Window Features Windows - Insulated
Appliance Gas Cooktop, Dishwasher, Disposal, Dryer, Microwave, Refrigerator, Washer
Heat Source Central, Natural Gas
Laundry true
Exterior
Exterior Feature Windows - Vinyl
Parking Features Garage Faces Side, Off-Street Parking, Garage Door Opener, Attached, Main Level
Garage Spaces 3.0
Garage Description Attached, Garage Door Opener, Main Level, Off-Street Parking, Attached
Community Features Sidewalks
Utilities Available Cable Available (TV Only)
View Other
Porch true
Total Parking Spaces 3
Garage Yes
Building
Lot Description Level
Faces Take US-11 N/US-70 E/Kingston Pike, I-140 E and Westland Dr to Lawnpark Dr. Continue on Lawnpark Dr. Drive to Baylor Cir
Sewer Public Sewer
Water Public
Architectural Style Traditional
Additional Building Storage
Structure Type Vinyl Siding,Brick
Schools
Elementary Schools West Hills
Middle Schools Bearden
High Schools Bearden
Others
Restrictions Yes
Tax ID 133IJ011
Security Features Security Alarm,Smoke Detector
Energy Description Gas(Natural)
Acceptable Financing FHA, Cash, Conventional
Listing Terms FHA, Cash, Conventional




