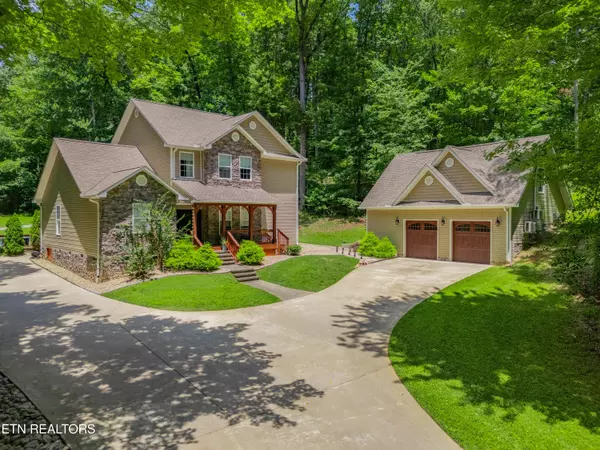UPDATED:
Key Details
Property Type Single Family Home
Sub Type Single Family Residence
Listing Status Coming Soon
Purchase Type For Sale
Square Footage 3,613 sqft
Price per Sqft $290
Subdivision Holiday Shores Resort
MLS Listing ID 1311678
Style Traditional
Bedrooms 4
Full Baths 3
Year Built 2014
Lot Size 30.590 Acres
Acres 30.59
Property Sub-Type Single Family Residence
Source East Tennessee REALTORS® MLS
Property Description
The main residence offers a warm and inviting atmosphere with an open-concept layout, spacious living areas, and large windows that flood the home with natural light. Ideal for entertaining or everyday living, the kitchen flows seamlessly into the dining and family rooms, creating a perfect gathering space.
Step outside to your own personal oasis. The resort-style pool area is the crown jewel of this property — featuring a sparkling in-ground pool, expansive lounging areas, and beautifully landscaped surroundings. It's perfect for summer entertaining, relaxing weekends, or making unforgettable memories with family and friends
The detached garage includes a full studio apartment/flex space above — ideal for guests, a home office, gym, art studio, or potential rental income. Complete with a private entrance, it offers both comfort and flexibility to suit your needs.
Located just minutes from I-40, you'll enjoy easy access to Knoxville, Oak Ridge, Watts Bar Lake, and outdoor destinations like Frozen Head State Park — all while enjoying the peace and privacy of a quiet, wooded neighborhood.
Whether you're looking for your forever home, a weekend escape, or a unique investment property, 140 Winding Trail offers a rare combination of luxury, comfort, and versatility.
Location
State TN
County Roane County - 31
Area 30.59
Rooms
Family Room Yes
Other Rooms LaundryUtility, DenStudy, Bedroom Main Level, Office, Great Room, Family Room, Mstr Bedroom Main Level, Split Bedroom
Basement Crawl Space Sealed
Dining Room Eat-in Kitchen
Interior
Interior Features Walk-In Closet(s), Kitchen Island, Pantry, Eat-in Kitchen
Heating Central, Heat Pump, Electric
Cooling Central Cooling, Ceiling Fan(s)
Flooring Carpet, Hardwood, Tile
Fireplaces Type None
Fireplace No
Window Features Windows - Insulated
Appliance Dishwasher, Disposal, Microwave, Range, Refrigerator, Self Cleaning Oven
Heat Source Central, Heat Pump, Electric
Laundry true
Exterior
Exterior Feature Prof Landscaped
Parking Features Detached, Other
Garage Spaces 2.0
Garage Description Detached, Other
View Wooded
Porch true
Total Parking Spaces 2
Garage Yes
Building
Lot Description Lake/Water Access, River, Private, Wooded, Irregular Lot
Faces I-40W to exit 352, (L) onto North Kentucky St, 2 miles (R) onto Skyline Dr, veer right at the Y onto Lakecrest Dr, next (L) onto Shady Dr straight onto Winding Trl, sign on left.
Sewer Septic Tank
Water Public
Architectural Style Traditional
Structure Type Stone,Vinyl Siding,Frame
Others
Restrictions Yes
Tax ID 048B B 002.00
Security Features Smoke Detector
Energy Description Electric




