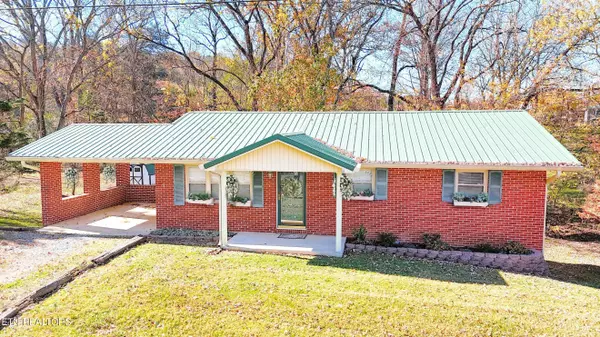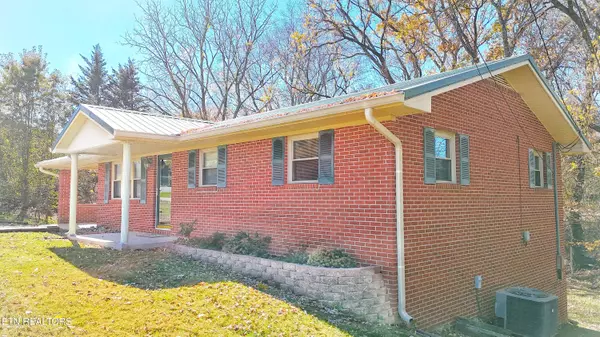
UPDATED:
Key Details
Property Type Single Family Home
Sub Type Single Family Residence
Listing Status Active
Purchase Type For Sale
Square Footage 2,240 sqft
Price per Sqft $122
MLS Listing ID 1321283
Style Contemporary,Traditional
Bedrooms 3
Full Baths 1
Year Built 1966
Lot Size 0.300 Acres
Acres 0.3
Property Sub-Type Single Family Residence
Source East Tennessee REALTORS® MLS
Property Description
This 3-bedroom, 1-bathroom brick residence delivers 2,240 square feet of usable, heated and cooled space designed for comfort, functionality, and low-maintenance living. Inside, the home features a generous 4-foot-wide hallway, ceiling fans in every bedroom, and a large, open-concept living area that flows seamlessly into a full kitchen with classic oak cabinetry and abundant storage. The bathroom includes a tub-shower combo and a 36-inch vanity, extra closed cabinet storage, offering both style and everyday practicality.
Each of the three bedrooms sits within the main level back corridor, offering privacy while keeping convenient access to the home's central bathroom. Each room provides excellent storage capacity, featuring deep closets and practical layouts that make organization simple. Updated windows bring in natural light and improve energy efficiency, creating bright and comfortable spaces throughout. Whether used for sleeping, a home office for working, or guest accommodations, the bedroom layout supports both functionality and comfort for everyday living.
Downstairs, the fully finished and climate-controlled basement provides additional living flexibility, ideal for a workshop, recreation space, at-home business, or future expansion with plenty of headroom, full laundry facilities, and a garage door for convenient access and storage. The property also includes a carport on the main level, a storage shed, and a flat, usable backyard with room for a garden or future outdoor living areas such as a main-level or lower deck.
Major systems including the roof, HVAC, gutter, gutter guards, and water heater are all less than ten years old, ensuring peace of mind for the next owner. Located on approximately one-third of an acre, the home sits directly across from Midway Fellowship walking trails and park, an inviting setting that combines neighborhood tranquility with easy access to outdoor recreation. Situated in the Midway/Mohawk area of Tennessee, the property is just five miles from the interstate, providing convenient access to Morristown, Greeneville, shopping, hospitals, and schools while maintaining the quiet charm of rural living.
Location
State TN
County Greene County - 57
Area 0.3
Rooms
Other Rooms Basement Rec Room, LaundryUtility, 2nd Rec Room, Workshop, Bedroom Main Level, Extra Storage, Office, Mstr Bedroom Main Level
Basement Walkout, Finished
Dining Room Eat-in Kitchen
Interior
Interior Features Pantry, Eat-in Kitchen
Heating Central, Electric
Cooling Central Cooling, Ceiling Fan(s)
Flooring Carpet, Vinyl, Tile
Fireplaces Type None
Fireplace No
Window Features Windows - Insulated,Window - Energy Star
Appliance Range, Refrigerator
Heat Source Central, Electric
Laundry true
Exterior
Exterior Feature Windows - Vinyl, Prof Landscaped
Garage Spaces 1.0
Carport Spaces 1
Amenities Available Other
View Country Setting
Porch true
Total Parking Spaces 1
Garage Yes
Building
Lot Description Private, Wooded, Corner Lot, Rolling Slope
Faces GPS Friendly. Follow I-81 N to US-11E N in Mosheim. Take exit 23 from I-81 N 14 min (14.8 mi). Merge onto I-81 N. Take exit 23 to merge onto US-11E N toward Greeneville 0.4 mi. Follow US-11E N to TN-348 W in Midway 8 min (6.2 mi). Merge onto US-11E N 4.3 mi. Turn right onto W Greene Dr. Turn left onto Beverly Hills Dr 197 ft. Turn right onto TN-348 W 1.5 mi.. Turn right to stay on TN-348 W. Destination will be on the left.
Sewer Public Sewer
Water Public
Architectural Style Contemporary, Traditional
Additional Building Storage
Structure Type Brick,Frame
Others
Restrictions No
Tax ID 095 082.02
Energy Description Electric
GET MORE INFORMATION





