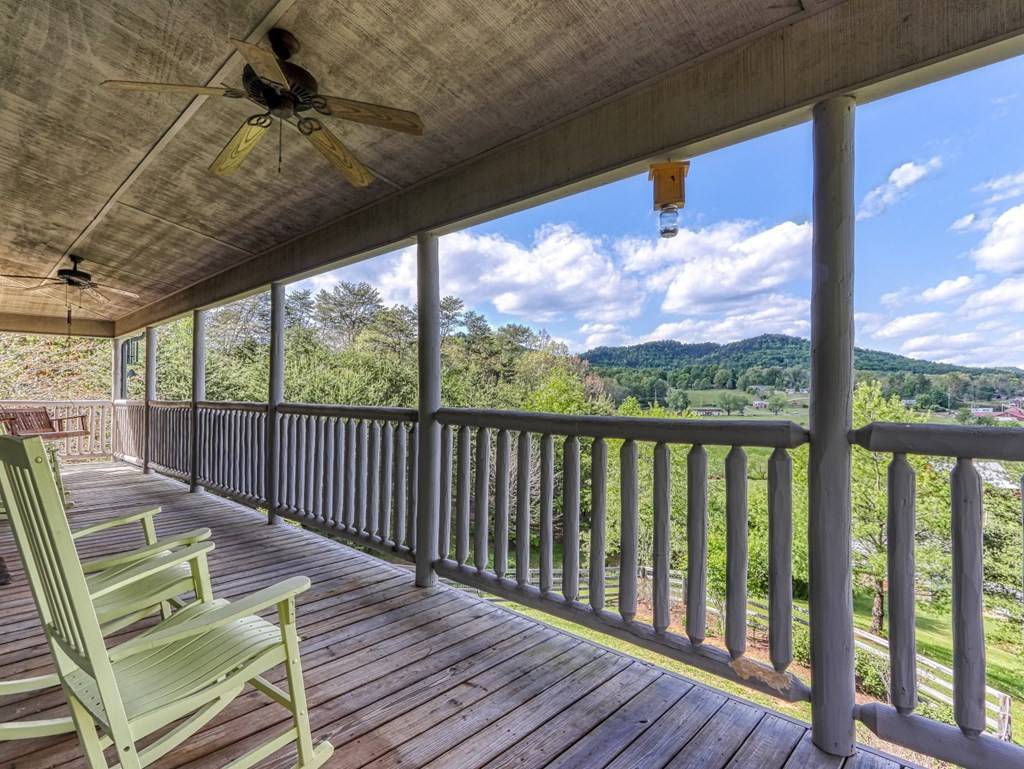For more information regarding the value of a property, please contact us for a free consultation.
Key Details
Sold Price $528,400
Property Type Single Family Home
Sub Type Single Family Residence
Listing Status Sold
Purchase Type For Sale
Square Footage 1,956 sqft
Price per Sqft $270
MLS Listing ID 242445
Sold Date 06/25/21
Style Cabin,Log
Bedrooms 2
Full Baths 3
HOA Y/N No
Abv Grd Liv Area 1,575
Year Built 2007
Annual Tax Amount $1,209
Tax Year 2019
Lot Size 0.780 Acres
Acres 0.78
Property Sub-Type Single Family Residence
Source Great Smoky Mountains Association of REALTORS®
Property Description
Don't Miss this Wears Valley Cabin! This cabin is a 2BR/3BA with a loft on a 4BR septic. The Bonus room is completely finished(No egress) with a full bathroom and a 1 car garage. Some of the many upgrades are a Water Filtration System,all stainless steel kitchen appliances, Custom built in bookcase in the loft, Energy Management - Whole Home Surge System and a fenced yard with a great firepit. Enjoy the views of Wears Valley from the wrap around deck or of Little Round top from the screened in porch off of the master bedroom. Only minutes to the National Park Entrance. This cabin has been a permanent residence but would make a great rental.
Location
State TN
County Sevier
Zoning R-1
Direction From the Parkway towards Pigeon Forge, Turn right on Wears Valley Rd., Go approximately 9 miles., Turn left onto Line Springs Rd. Turn Right onto Roundtop Dr., Turn right onto Westover Dr. continue past the DEAD END sign, cabin is on the left. SOP
Rooms
Basement Basement, Finished
Interior
Interior Features Cathedral Ceiling(s), Ceiling Fan(s), High Speed Internet, Soaking Tub, Solid Surface Counters, Walk-In Closet(s)
Heating Central
Cooling Central Air, Electric, Heat Pump
Fireplaces Type Gas Log
Fireplace Yes
Appliance Dishwasher, Electric Range, Microwave, Refrigerator, Self Cleaning Oven, Water Purifier
Laundry Electric Dryer Hookup, Washer Hookup
Exterior
Exterior Feature Rain Gutters
Parking Features Basement, Garage Door Opener
Garage Spaces 1.0
Fence Fenced
Utilities Available Cable Available
View Y/N Yes
View Mountain(s)
Roof Type Metal
Street Surface Paved
Porch Patio, Porch, Screened
Road Frontage City Street
Garage Yes
Building
Sewer Septic Tank, Septic Permit On File
Water Well
Architectural Style Cabin, Log
Structure Type Log,Wood Siding
Others
Security Features Smoke Detector(s)
Acceptable Financing 1031 Exchange, Cash, Conventional, FHA, VA Loan
Listing Terms 1031 Exchange, Cash, Conventional, FHA, VA Loan
Read Less Info
Want to know what your home might be worth? Contact us for a FREE valuation!

Our team is ready to help you sell your home for the highest possible price ASAP




