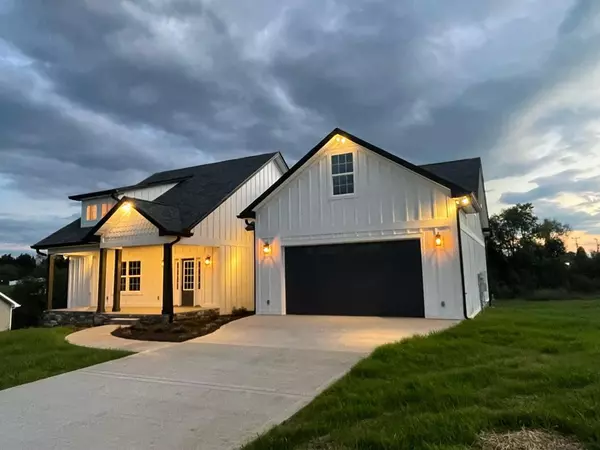For more information regarding the value of a property, please contact us for a free consultation.
Key Details
Sold Price $599,000
Property Type Single Family Home
Sub Type Single Family Residence
Listing Status Sold
Purchase Type For Sale
Square Footage 3,300 sqft
Price per Sqft $181
Subdivision Stonebridge On Douglas La
MLS Listing ID 245565
Sold Date 11/23/21
Style Cape Cod
Bedrooms 3
Full Baths 3
Half Baths 1
HOA Y/N No
Abv Grd Liv Area 3,300
Originating Board Great Smoky Mountains Association of REALTORS®
Year Built 2021
Tax Year 2020
Lot Size 1.070 Acres
Acres 1.07
Property Description
This is a fantastic fine craftsman style home in a 3300 sqft package. The fit and finish of the home will really impress. From a large wet room master bath/shower with floor to ceiling tile to granite countertops throughout with tile backsplash and under-cabinet lighting in the kitchen all will be above average. The 2nd story has a bonus room, a rec room, a workout room, a media room and a home office/school room. The home is completely LED lighting throughout. There are smart door locks on the main entryways as well. There is a 50 Tesla-amp charger plug in the garage as well as a handy garage sink perfect for cleanups or a pet bath. All 3 garage doors are 8ft tall, perfect for larger vehicles. Flooring is a grey thick laminate product in all rooms but bathrooms. Bathrooms have tile with lots of pop designs and style. The list goes on and on. If you have an interest in a finely built home in the area please make an appointment to come see this home in person. We have really gone the xtra mile to impress. We even installed USB-C plugs in areas like the kitchen counter bar, master bedroom and master bath. These are perfect to charge your mac or modern iphone. We look forward to seeing you at Stone Brook #113.
Location
State TN
County Jefferson
Zoning Residential
Direction From Hwy 11E in New Market, TN, turn North onto Churchview St. (New Market Baptist Church is on the opposite side of the Hwy.) Go 0.4 miles (will go under railroad overpass). Turn left onto Stone Leigh Dr. House is 2nd lot on the left.
Rooms
Other Rooms true
Basement Basement, Walk-Out Access
Dining Room 1 true
Kitchen true
Interior
Interior Features Ceiling Fan(s), Great Room, Solid Surface Counters, Walk-In Closet(s)
Heating Forced Air, Natural Gas
Cooling Central Air, Electric
Fireplaces Type Gas Log
Fireplace Yes
Window Features Double Pane Windows
Appliance Dishwasher, Disposal, Electric Range, Microwave, Refrigerator
Laundry Electric Dryer Hookup, Washer Hookup
Exterior
Exterior Feature Rain Gutters
Parking Features Basement, Driveway, Garage Door Opener, Paved
Garage Spaces 3.0
Roof Type Composition
Road Frontage City Street
Garage Yes
Building
Foundation Slab
Sewer Septic Tank
Water Private
Architectural Style Cape Cod
Structure Type Cement Siding,Stone
Others
Acceptable Financing Cash, Conventional, FHA, VA Loan
Listing Terms Cash, Conventional, FHA, VA Loan
Read Less Info
Want to know what your home might be worth? Contact us for a FREE valuation!

Our team is ready to help you sell your home for the highest possible price ASAP




