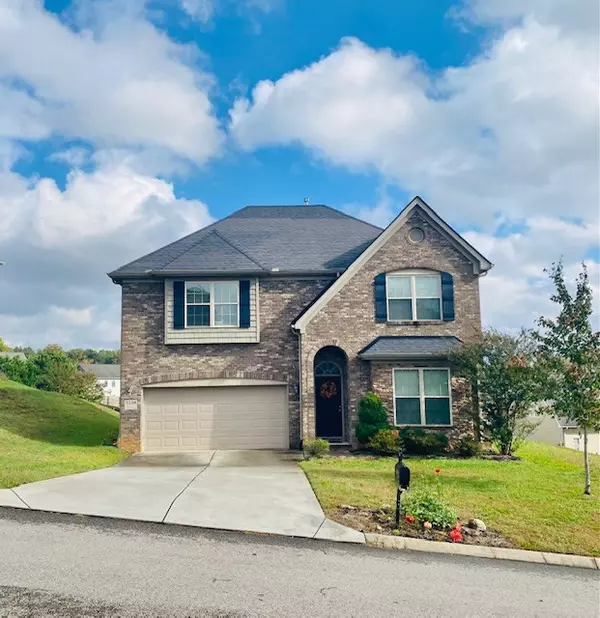For more information regarding the value of a property, please contact us for a free consultation.
Key Details
Sold Price $426,500
Property Type Single Family Home
Sub Type Single Family Residence
Listing Status Sold
Purchase Type For Sale
Square Footage 3,354 sqft
Price per Sqft $127
MLS Listing ID 245767
Sold Date 12/02/21
Style Cottage
Bedrooms 4
Full Baths 2
Half Baths 1
HOA Fees $6/ann
HOA Y/N Yes
Abv Grd Liv Area 3,354
Originating Board Great Smoky Mountains Association of REALTORS®
Year Built 2013
Annual Tax Amount $1,643
Tax Year 2019
Lot Size 10,018 Sqft
Acres 0.23
Property Sub-Type Single Family Residence
Property Description
Upscale cottage style home in Hardin Valley- larger floor plan w/flex space- PRICED TO SELL!! Situated in well established neighborhood with all the extras, you'll love this 4 BR / 2.5 bath home with large dining, office, triple arch doorway features , custom wood wainscoting panel accents, trey ceiling. No awkward crowded foyer with stairs at front entry. Dark hardwoods on main with french doors to office/ views of mountains from the back patio. and loads of natural light throughout. Formal dining , living and contemporary breakfast nook (includes large bar w/space for barstools) all flow off the kitchen area Classic dark extended height cabinetry, stainless steel appliances, tiled backsplash with extra work desk and separate pantry add to the space, and no one is isolated while cooking! Attractive nestled stairway with wrought iron railing leads upstairs. Upper level offers expansive Master BR w/ en-suite bath, granite countertops, separate tub and shower, double vanity and probably the deepest walk-in closet you'll see! The bonus room has 2 closets and creates a unique split-concept plan between master & addt'l bedrooms. Extra windows and recessed lighting throughout offer lovely light & ambiance. You'll appreciate the accessibility, and practical touches such as storage (each bedroom has walk in closet) , larger laundry room, direct access garage. This home is a MUST SEE- you won't be disappointed!
Location
State TN
County Knox
Zoning Residential
Direction Take I-40 W to Exit 376A onto TN-162 N, then 5 miles to a LEFT onto George Light Road, then a RIGHT on Solway and a RIGHT on Gable Run before a LEFT onto Cedar Branch. Home is on the RIGHT.
Rooms
Basement None
Interior
Interior Features Ceiling Fan(s), Formal Dining, Great Room, Soaking Tub, Walk-In Closet(s)
Heating Central, Electric, Heat Pump
Cooling Central Air, Electric
Fireplaces Number 1
Fireplaces Type Gas Log
Fireplace Yes
Window Features Window Treatments
Appliance Dishwasher, Electric Range, Microwave, Refrigerator
Laundry Electric Dryer Hookup, Washer Hookup
Exterior
Exterior Feature Rain Gutters
Garage Spaces 2.0
Amenities Available Other
Roof Type Composition
Porch Patio
Road Frontage County Road
Garage Yes
Building
Lot Description Level
Foundation Slab
Sewer Public Sewer
Water Public
Architectural Style Cottage
Structure Type Brick Veneer,Vinyl Siding
Others
Acceptable Financing Cash, Conventional, FHA, VA Loan
Listing Terms Cash, Conventional, FHA, VA Loan
Read Less Info
Want to know what your home might be worth? Contact us for a FREE valuation!

Our team is ready to help you sell your home for the highest possible price ASAP




