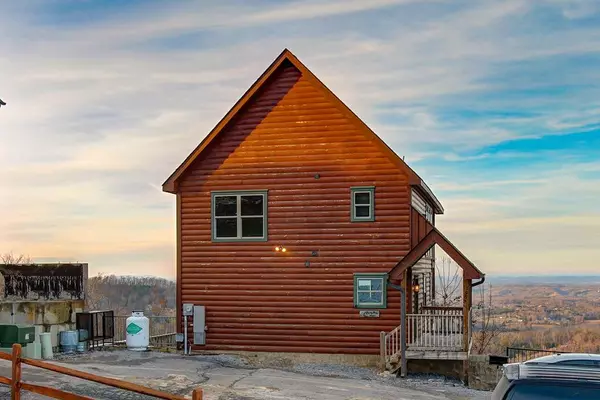For more information regarding the value of a property, please contact us for a free consultation.
Key Details
Sold Price $765,000
Property Type Single Family Home
Sub Type Single Family Residence
Listing Status Sold
Purchase Type For Sale
Square Footage 1,280 sqft
Price per Sqft $597
Subdivision Hidden Springs Resort
MLS Listing ID 246997
Sold Date 03/16/22
Style Cabin,Log
Bedrooms 2
Full Baths 2
HOA Fees $162/qua
HOA Y/N Yes
Abv Grd Liv Area 1,280
Originating Board Great Smoky Mountains Association of REALTORS®
Year Built 2018
Annual Tax Amount $1,845
Tax Year 2021
Property Description
"Fifty Mile View" is the perfect name for this handsome cabin overlooking a vast panorama of the Appalachian Valley in Hidden Springs Resort. The open great room design features an extraordinary amount of windows to keep the view front & center in the guest experience. The living room is open to the cathedral ceiling, with handscraped wood floors and a stack-stone fireplace for warmth. The under-stair dining nook leads to the kitchen with granite & stainless appointments. A ground-floor bedroom shares a full bath with the living area, while the full deck with rockers & swing is a great spot to relax. Upstairs an open king suite enjoys a jacuzzi bath in a wood-shuttered alcove, plus a game area with large-screen multicade and foosball. Outside another full deck provides a hot tub for soaking in the view that transforms from an endless tableau by day to a blanket of sparkling lights at night. The resort offers an indoor pool and a location just minutes from Dollywood, The Island, and all the entertainment options our area has to offer. This top-performing vacation rental can be your next investment in the Smokies, arrange a showing soon!
Location
State TN
County Sevier
Zoning R-1
Direction From Parkway in Pigeon Forge take Dollywood Ln / Veterans Pkwy, 0.3 m to R on Dollywood Ln/Upper Middle Creek Rd, 2.4 m to L on Walker Trail, 0.9 m to slight L on Backhome Way, 0.3 m to L on Starr Crest Dr, 0.2 m to R on North Star Way, to cabin on L.
Rooms
Basement Crawl Space, None
Interior
Interior Features Cathedral Ceiling(s), Ceiling Fan(s), Great Room, High Speed Internet, Soaking Tub, Solid Surface Counters
Heating Heat Pump
Cooling Heat Pump
Flooring Wood
Fireplaces Type Gas Log
Fireplace Yes
Window Features Double Pane Windows
Appliance Dishwasher, Dryer, Electric Range, Microwave, Range Hood, Refrigerator, Washer
Laundry Electric Dryer Hookup, Washer Hookup
Exterior
Utilities Available Cable Available
Amenities Available Pool
View Y/N Yes
View Mountain(s)
Roof Type Composition
Street Surface Paved
Porch Covered, Deck
Road Frontage Private Road
Garage No
Building
Sewer Public Sewer, Shared Septic
Water Private
Architectural Style Cabin, Log
Structure Type Frame,Log Siding
Others
Security Features Smoke Detector(s)
Acceptable Financing Cash, Conventional
Listing Terms Cash, Conventional
Read Less Info
Want to know what your home might be worth? Contact us for a FREE valuation!

Our team is ready to help you sell your home for the highest possible price ASAP
GET MORE INFORMATION





