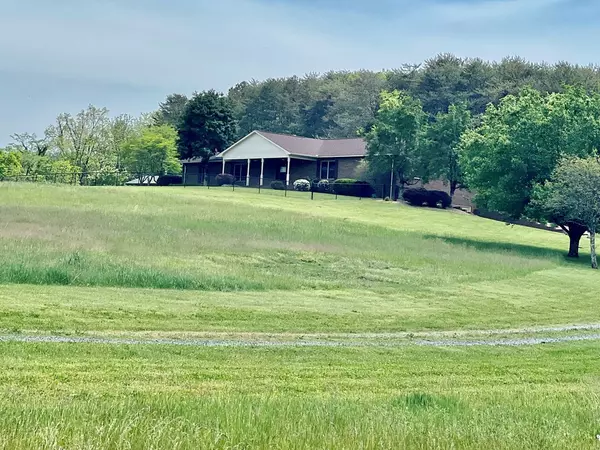For more information regarding the value of a property, please contact us for a free consultation.
Key Details
Sold Price $615,000
Property Type Single Family Home
Sub Type Single Family Residence
Listing Status Sold
Purchase Type For Sale
Square Footage 2,852 sqft
Price per Sqft $215
MLS Listing ID 249134
Sold Date 06/10/22
Style Ranch
Bedrooms 3
Full Baths 2
Half Baths 1
HOA Y/N No
Abv Grd Liv Area 2,852
Originating Board Great Smoky Mountains Association of REALTORS®
Year Built 1996
Annual Tax Amount $2,168
Tax Year 2021
Lot Size 8.930 Acres
Acres 8.93
Property Sub-Type Single Family Residence
Property Description
Beautiful, Updated, All Brick Home in Private Country Setting with 8.93 acres and mountain views of Piney Mountain from your back screened in porch! Well built home with more features than I can list!! Huge kitchen and living room with gas fireplace! Have options for kitchen/dining room or living room/dining room. Corian countertops in kitchen with backsplash (2018). New carpet in bedrooms, and all bedrooms have walk in closets! All new stainless steel appliances. New gutters, propane heat pump, water filtration system, and new (4x8) walk in shower with grab bars in owner's suite. Roof is less than 7 yrs old. Peachtree windows/doors. All interior doors are 100% custom solid oak (1.5'' thick 6 Panel). Custom Cabinets and woodwork throughout house. His/ Her closets and separate sinks with vanity area in owner's suite. There's an extra room on the main floor; perfect for office or work out room! Entire house is handicap accessible! Attic access with storage over main level 2 car garage. Entire house roof system is on 19.2" centers with 4 ply plywood instead of OSB. Full basement with 2852 sq ft is climate controlled; heated/cooled..perfect for car collector, game room, boat, etc. Rinnai tankless propane hot water heater with separate electric hot water heater for kitchen; never run out of hot water! Features a full house generator that automatically comes on should the power go out! Underground utilities and underground propane tank. Great location just 10 minutes to Jefferson City, 20 minutes to Knoxville, and the Great Smoky Mountains! All information is per tax records to be varied by buyer/buyer agent. Home inspections will be for informational purposes only. Owner will not do repairs. Multiple offers have been received. Offers due by 5/7/22 at 5 pm with a response time of 5/9/22 by 12 pm.
Location
State TN
County Jefferson
Zoning R-1
Direction From Jefferson City, take Hwy 11E to Strawberry Plains. Turn left on Eslinger Rd to right on Blue Springs Rd. Property will be on your left. SOP
Rooms
Basement Basement, Exterior Entry, Full, Walk-Out Access
Kitchen true
Interior
Interior Features Ceiling Fan(s), Solid Surface Counters, Walk-In Closet(s)
Heating Heat Pump, Propane
Cooling Electric, Heat Pump
Flooring Wood
Fireplaces Number 1
Fireplaces Type Gas Log
Fireplace Yes
Window Features Double Pane Windows
Appliance Dishwasher, Electric Range, Microwave, Refrigerator, Self Cleaning Oven, Water Purifier
Laundry Electric Dryer Hookup, Washer Hookup
Exterior
Exterior Feature Rain Gutters, Storage
Parking Features Basement, Garage Door Opener, Other
Garage Spaces 4.0
Fence Fenced
View Y/N Yes
View Mountain(s)
Roof Type Composition
Porch Covered, Patio, Porch, Screened
Road Frontage County Road
Garage Yes
Building
Lot Description Level, Private
Sewer Septic Tank, Septic Permit On File
Water Public
Architectural Style Ranch
Structure Type Brick
Others
Security Features Security System,Smoke Detector(s)
Acceptable Financing Cash, Conventional, VA Loan
Listing Terms Cash, Conventional, VA Loan
Read Less Info
Want to know what your home might be worth? Contact us for a FREE valuation!

Our team is ready to help you sell your home for the highest possible price ASAP




