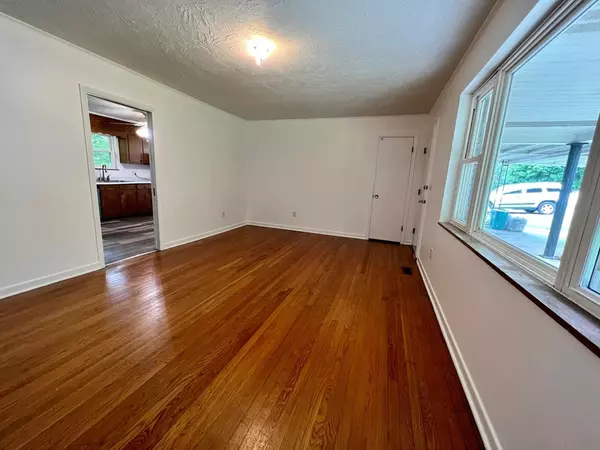For more information regarding the value of a property, please contact us for a free consultation.
Key Details
Sold Price $215,000
Property Type Single Family Home
Sub Type Single Family Residence
Listing Status Sold
Purchase Type For Sale
Square Footage 2,500 sqft
Price per Sqft $86
MLS Listing ID 253226
Sold Date 09/07/22
Style Ranch
Bedrooms 4
Full Baths 2
HOA Y/N No
Abv Grd Liv Area 1,425
Originating Board Great Smoky Mountains Association of REALTORS®
Year Built 1966
Annual Tax Amount $971
Tax Year 2020
Lot Size 0.450 Acres
Acres 0.45
Property Sub-Type Single Family Residence
Property Description
Spacious ranch-style charmer located less than 7 miles from I-40 at Exit 417 and less than a mile from the heart of Jefferson City, this home offers the ultimate luxury of location and many conveniences that make it a must see. Settled on a quiet street just off Hwy 92 in Jefferson City, this 4 bedroom, 2 bathroom home has recently had new flooring put in the kitchen and main level bathroom as well as fresh paint throughout the main level. The main level offers a flex room upon entry with gleaming hardwood floors that can be used as a living room or dining room, with three bedrooms and one full bath located down the hall. Each bedroom also features beautiful hardwood flooring. The kitchen provides ample size for preparing meals with a gas hookup for the oven, while an oversized den lies just beyond the kitchen for entertaining or relaxing. In the basement is a full size apartment with a bedroom, full bathroom and also a kitchenette with a full size electric oven and refrigerator. There is also a drive-in basement garage, perfect for storing lawn equipment, with a large laundry area and a storage pantry inside as well. A huge, mostly private backyard presents many options for the home owner as well. This one won't last long!
Location
State TN
County Jefferson
Zoning Residential
Direction From Exit 417 on I-40, turn onto TN-92 N and go 6.5 miles to a RIGHT onto Hillview Lane across from the Community Center, then 0.2 miles to a RIGHT onto Carter Drive. The house is on the RIGHT. See sign.
Rooms
Basement Basement, Partially Finished
Dining Room 1 true
Kitchen true
Interior
Interior Features Ceiling Fan(s), Formal Dining
Heating Central, Electric, Heat Pump, Natural Gas
Cooling Central Air, Electric
Flooring Wood
Fireplace No
Window Features Window Treatments
Appliance Dishwasher, Dryer, Electric Range, Range Hood, Refrigerator, Washer
Laundry Electric Dryer Hookup, Washer Hookup
Exterior
Exterior Feature Rain Gutters
Parking Features Attached Carport, Driveway, Paved
Utilities Available Cable Available
Roof Type Composition
Street Surface Paved
Porch Covered, Porch
Road Frontage City Street, State Road
Building
Lot Description Level
Sewer Public Sewer
Water Public
Architectural Style Ranch
Structure Type Block,Brick,Cement Siding,Frame
Others
Acceptable Financing Cash, Conventional, FHA, THDA, VA Loan
Listing Terms Cash, Conventional, FHA, THDA, VA Loan
Read Less Info
Want to know what your home might be worth? Contact us for a FREE valuation!

Our team is ready to help you sell your home for the highest possible price ASAP




