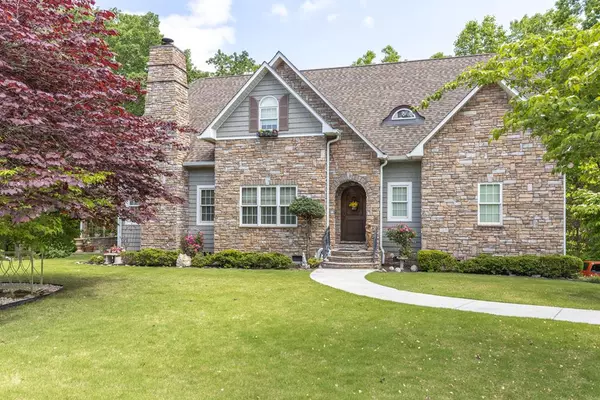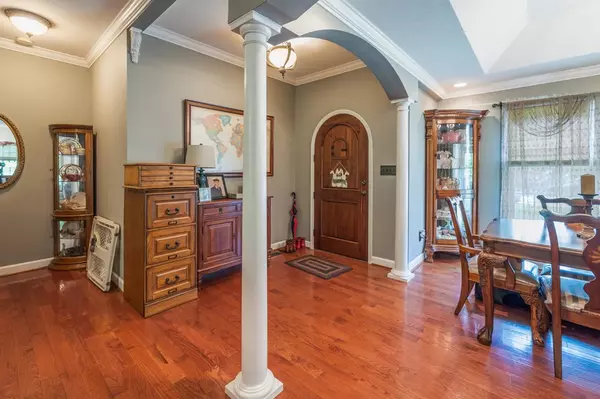For more information regarding the value of a property, please contact us for a free consultation.
Key Details
Sold Price $489,000
Property Type Single Family Home
Sub Type Single Family Residence
Listing Status Sold
Purchase Type For Sale
Square Footage 3,505 sqft
Price per Sqft $139
MLS Listing ID 249334
Sold Date 10/28/22
Style Cottage
Bedrooms 3
Full Baths 2
Half Baths 2
HOA Y/N No
Abv Grd Liv Area 3,505
Originating Board Great Smoky Mountains Association of REALTORS®
Year Built 2005
Annual Tax Amount $2,781
Tax Year 2021
Lot Size 1.060 Acres
Acres 1.06
Property Sub-Type Single Family Residence
Property Description
Nestled into the woods on a one-acre, private, cul-de-sac lot sits this custom french cottage style home. Every attention to detail has been paid - local and custom made Strickland Woodwork within the home, solid wood doors, beautiful hardwood flooring, updated appliances, master suite on the main level, 2 fireplaces - one with wood-burning stove insert, the other with gas logs. The landscaping on the property is so beautiful and a gardeners dream. The greenhouse conveys. 2/3 finished basement, plumbed for fourth bath. Currently 3 bedrooms but could be four OR a bonus room. The room needs flooring installed over the subfloor to be complete. It is also plumbed for an additional bathroom. There is a carport that is currently used as a covered patio. You will feel the quality when you step through the front door! The roof is less than 5 years old. Upstairs HVAC is less than 4 years old. Water Heater is less than 5 years old. Seller is said to be replacing the back porch steps before closing. Schedule your closing now before this beautiful home is gone!
Location
State TN
County Other
Zoning Other
Direction Follow I-40 W to US-27 S/S Roane St in Harriman. Take exit 347 from I-40 W, Continue on US-27 S. Drive to Cabot Ln in Rockwood, 195 Cabot Ln, Rockwood, TN 37854.
Rooms
Basement Basement, Crawl Space, Partially Finished, Walk-Out Access
Interior
Interior Features Cathedral Ceiling(s), High Speed Internet
Heating Central, Other
Cooling Central Air, Other
Fireplaces Type Gas Log, Wood Burning
Fireplace Yes
Appliance Dishwasher, Disposal, Microwave, Range Hood, Refrigerator, Self Cleaning Oven
Laundry Electric Dryer Hookup, Washer Hookup
Exterior
Parking Features Attached Carport, Driveway, Private
Garage Spaces 2.0
Street Surface Paved
Porch Covered, Porch
Road Frontage City Street
Garage Yes
Building
Lot Description Wooded
Sewer Septic Tank
Water Public
Architectural Style Cottage
Structure Type Frame
Others
Security Features Smoke Detector(s)
Acceptable Financing Cash, Conventional, FHA, VA Loan
Listing Terms Cash, Conventional, FHA, VA Loan
Read Less Info
Want to know what your home might be worth? Contact us for a FREE valuation!

Our team is ready to help you sell your home for the highest possible price ASAP




