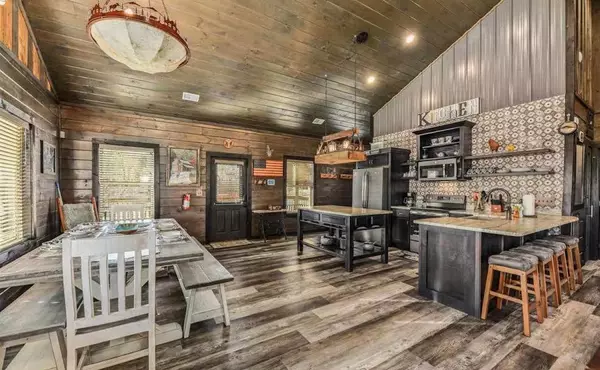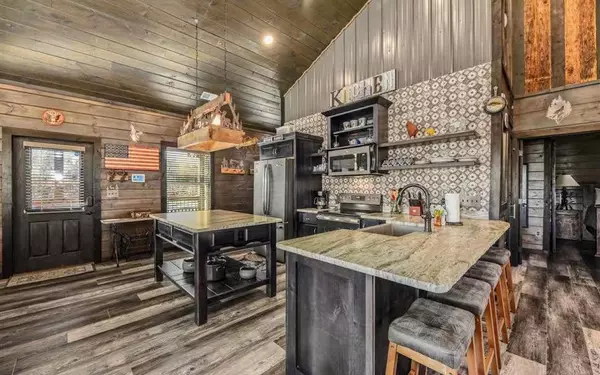For more information regarding the value of a property, please contact us for a free consultation.
Key Details
Sold Price $862,500
Property Type Single Family Home
Sub Type Single Family Residence
Listing Status Sold
Purchase Type For Sale
Square Footage 2,450 sqft
Price per Sqft $352
Subdivision The Oaks
MLS Listing ID 248930
Sold Date 12/01/22
Style Cabin
Bedrooms 2
Full Baths 3
Half Baths 1
HOA Y/N No
Abv Grd Liv Area 2,450
Originating Board Great Smoky Mountains Association of REALTORS®
Year Built 2020
Annual Tax Amount $2,762
Tax Year 2021
Lot Size 0.830 Acres
Acres 0.83
Property Description
INVESTORS!! 2BR/3.5 BA CABIN WITH LARGE BONUS ROOM, THEATRE ROOM, GAMEROOM, PRIVACY, AND INCOME PRODUCING BEING SOLD TURNKEY! $102k RENTAL 12 mo. Beautiful custom design cabin built 2020 with all the bells & whistles. Seasonal views. Open floor plan with a Chef's kitchen with leathered granite counter tops and island with stainless appliances. Large living area with floor to ceiling brick fireplace and dining area with unique custom light fixture. This cabin boast with luxury wood furniture throughout. Two master King bedroom suites on the main floor with accent walls and soaking tubs & tiled showers in their private baths. Also a half bath on the main level. Electric fire places in the living area and main floor bedrooms. Lower level has Large bonus room, currently has a King bed with bunk beds for the kids that sleep 4. Downstairs bath has a walk in shower, easy access. Comfortably sleeps 12. (8 adults-4 kids) Off the bonus room is a spacious Theatre/Game room with large flat screen TV, foosball table and arcade system. Hot tub is located on the lower deck for those relaxing moments on your vacation. Luxury wood furniture and decorative furnishings included. Romantic evenings by the cozy fire pit will make your vacation a memorable one. EXTRA added feature with this cabin for lots extra storage in the basement that is encapsulated. 20 min. to area attractions!! (Dollywood & Stampede) Pigeon Forge.
Location
State TN
County Sevier
Zoning R-1
Direction Continue from Dolly Parton Pkwy onto Newport Hwy, travel 411N turn left on to Walnut Grove Rd. At Curve bear left on to Happy Hollow go 0.8m turn left on to Oakmont Drive (THE OAKS S/D ) then turn right on to Oak Lake DR. the cabin will be the first on the right.
Rooms
Basement Crawl Space, Walk-Out Access
Interior
Interior Features Cathedral Ceiling(s), Ceiling Fan(s)
Cooling Electric
Appliance Dishwasher, Dryer, Electric Range, Microwave, Refrigerator, Self Cleaning Oven, Washer
Laundry Electric Dryer Hookup, Washer Hookup
Exterior
Pool Hot Tub
View Y/N Yes
View Mountain(s)
Roof Type Metal
Street Surface Paved
Porch Covered, Deck
Road Frontage County Road
Building
Sewer Septic Permit On File
Water Public
Architectural Style Cabin
Structure Type Log Siding
Others
Security Features Smoke Detector(s)
Acceptable Financing 1031 Exchange, Cash, Conventional
Listing Terms 1031 Exchange, Cash, Conventional
Read Less Info
Want to know what your home might be worth? Contact us for a FREE valuation!

Our team is ready to help you sell your home for the highest possible price ASAP




