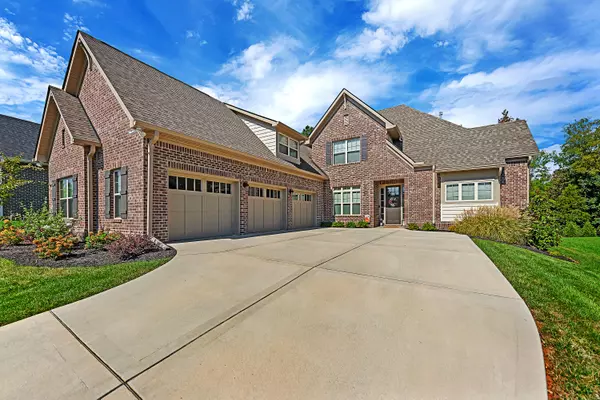For more information regarding the value of a property, please contact us for a free consultation.
Key Details
Sold Price $645,000
Property Type Single Family Home
Sub Type Residential
Listing Status Sold
Purchase Type For Sale
Square Footage 3,658 sqft
Price per Sqft $176
Subdivision Hanley Hall
MLS Listing ID 1131980
Sold Date 11/18/20
Style Traditional
Bedrooms 4
Full Baths 4
Half Baths 1
HOA Fees $60/mo
Year Built 2018
Lot Dimensions 61.68 X 150.54 X IRR
Property Sub-Type Residential
Source East Tennessee REALTORS® MLS
Property Description
AMAZING 2-STORY HOME AVAILABLE IN HANLEY HALL! 4BR/4.5BA. You won't believe the stunning features of this home including gorgeous hardwood flooring, classic wall paneling, beautiful floor-to-ceiling windows, and modern trey ceilings. Living area is partially open concept with built-in shelving, cozy fireplace, and tons of natural light. Kitchen features beautiful granite countertops, tiled backsplash, conveniently plumbed island, and lovely dining area. Formal dining room as well. Carpeted master bedroom on main level features luxurious master bath with stunning step-in shower, whirlpool tub, and WIC. Each bedroom has an en suite. Large bonus room upstairs perfect for entertaining! Outside, enjoy enclosed patio and fenced back yard! Convenient to Lenoir City and Loudon Lake!
Location
State TN
County Knox County - 1
Rooms
Other Rooms LaundryUtility, Mstr Bedroom Main Level
Basement Slab
Dining Room Eat-in Kitchen, Formal Dining Area
Interior
Interior Features Dry Bar, Island in Kitchen, Walk-In Closet(s), Eat-in Kitchen
Heating Central, Natural Gas, Electric
Cooling Central Cooling
Flooring Carpet, Hardwood
Fireplaces Number 1
Fireplaces Type Gas Log
Fireplace Yes
Appliance Dishwasher
Heat Source Central, Natural Gas, Electric
Laundry true
Exterior
Exterior Feature Fenced - Yard, Porch - Enclosed
Parking Features Attached, Main Level
Garage Spaces 3.0
Garage Description Attached, Main Level, Attached
Total Parking Spaces 3
Garage Yes
Building
Lot Description Level
Faces From I-40 W/I-75 S; Use the right 2 lanes to take exit 376 to merge onto I-140 E toward Maryville; Take exit 3 for Westland Dr; Turn right onto TN-332 W; At the traffic circle, continue straight onto S Northshore Dr; Turn right onto Harvey Rd; Turn left onto Capricorn Ln; Destination will be on right
Sewer Public Sewer
Water Public
Architectural Style Traditional
Structure Type Stone,Brick,Block,Frame
Schools
Middle Schools Farragut
High Schools Farragut
Others
Restrictions Yes
Tax ID 169BB002
Energy Description Electric, Gas(Natural)
Read Less Info
Want to know what your home might be worth? Contact us for a FREE valuation!

Our team is ready to help you sell your home for the highest possible price ASAP
GET MORE INFORMATION





