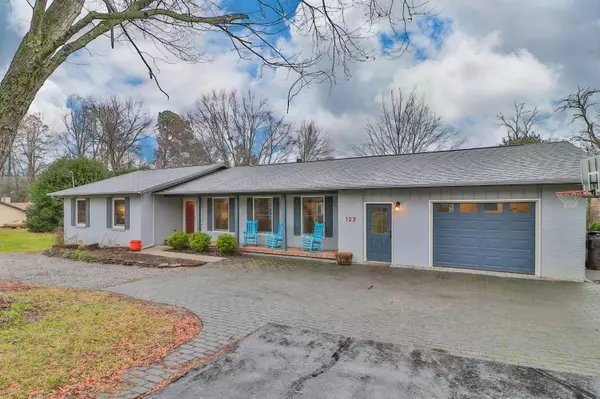For more information regarding the value of a property, please contact us for a free consultation.
Key Details
Sold Price $350,000
Property Type Single Family Home
Sub Type Residential
Listing Status Sold
Purchase Type For Sale
Square Footage 2,178 sqft
Price per Sqft $160
Subdivision Oakmont Resub
MLS Listing ID 1140630
Sold Date 02/19/21
Style Other
Bedrooms 5
Full Baths 3
Year Built 1977
Lot Size 0.880 Acres
Acres 0.88
Lot Dimensions 250 x 151
Property Sub-Type Residential
Source East Tennessee REALTORS® MLS
Property Description
Showings start Friday 22nd.
Beautiful handicap accessible ranch home on large flat yard in a super convenient location. From the front covered porch, walk into the huge living space that boasts a wood burning fireplace, a nice dining area, the newly remodeled kitchen and access to the deck, screened porch and giant yard. A split floor plan gives great flexibility. 3 beds on one side of the house have access to 2 newly remodeled bathrooms. on the other side are two bedrooms. One has a handicapped accessible bathroom. The 5th bedroom is currently used as an office but has been used as a bedroom/laundry room/mudroom. The garage has been converted to a kid hangout/work out room. One garage door remains- could be converted back.
Room on the driveway for basketball and plenty of cars
Location
State TN
County Knox County - 1
Area 38209.0
Rooms
Other Rooms Bedroom Main Level, Great Room, Mstr Bedroom Main Level
Basement Crawl Space
Dining Room Breakfast Bar
Interior
Interior Features Pantry, Walk-In Closet(s), Breakfast Bar, Eat-in Kitchen
Heating Central, Natural Gas, Electric
Cooling Central Cooling
Flooring Laminate, Hardwood, Tile
Fireplaces Number 1
Fireplaces Type Stone, Wood Burning Stove
Fireplace Yes
Appliance Central Vacuum, Dishwasher, Disposal, Dryer, Smoke Detector, Self Cleaning Oven, Security Alarm, Refrigerator, Microwave, Washer
Heat Source Central, Natural Gas, Electric
Exterior
Exterior Feature Windows - Wood, Fence - Privacy, Fence - Wood, Fenced - Yard, Porch - Covered, Porch - Screened, Prof Landscaped, Fence - Chain, Deck, Cable Available (TV Only), Doors - Storm, Doors - Energy Star
Parking Features Attached, Off-Street Parking
Garage Spaces 1.0
Garage Description Attached, Off-Street Parking, Attached
Total Parking Spaces 1
Garage Yes
Building
Lot Description Private, Wooded, Level
Faces Coming Soon! Kingston Pike near Pellissippi parkway Turn onto Cogdill Road. Home is on right.
Sewer Public Sewer
Water Public
Architectural Style Other
Additional Building Storage
Structure Type Wood Siding,Brick,Frame
Schools
Middle Schools Hardin Valley
High Schools Hardin Valley Academy
Others
Restrictions No
Tax ID 131 FC 003
Energy Description Electric, Gas(Natural)
Read Less Info
Want to know what your home might be worth? Contact us for a FREE valuation!

Our team is ready to help you sell your home for the highest possible price ASAP
GET MORE INFORMATION





