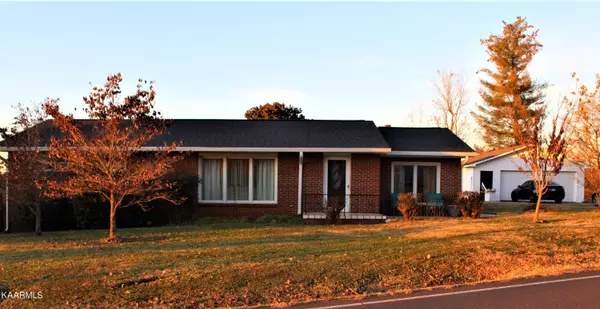For more information regarding the value of a property, please contact us for a free consultation.
Key Details
Sold Price $279,900
Property Type Single Family Home
Sub Type Residential
Listing Status Sold
Purchase Type For Sale
Square Footage 2,261 sqft
Price per Sqft $123
Subdivision Hudson
MLS Listing ID 1174829
Sold Date 05/03/22
Style Traditional
Bedrooms 3
Full Baths 2
Year Built 1957
Lot Size 0.470 Acres
Acres 0.47
Lot Dimensions 125 X 166
Property Sub-Type Residential
Source East Tennessee REALTORS® MLS
Property Description
We're back on the market!! Due to buyer's financing falling thru, their loss could be your gain!! Well maintained 3BR - 2BA Basement Ranch, detached 2 car garage on (2 lots) apprx 1 acre. Cozy den with large brick fireplace that opens up to a breakfast/dining area and spacious living room. Nice screen porch that overlooks a spacious, level backyard. Basement is partially finished (den & BR) and the perfect space for a teen, mancave or guest quarters. Owner recently installed new roof, gutters, CH&A and newly remodeled bathroom. Don't sleep on this one! Close to town, Municiple Center an all schools. USDA eligible area
Location
State TN
County Monroe County - 33
Area 0.47
Rooms
Family Room Yes
Other Rooms Basement Rec Room, DenStudy, Bedroom Main Level, Extra Storage, Family Room, Mstr Bedroom Main Level
Basement Partially Finished
Dining Room Eat-in Kitchen, Formal Dining Area
Interior
Interior Features Eat-in Kitchen
Heating Central, Natural Gas, Electric
Cooling Central Cooling, Ceiling Fan(s)
Flooring Laminate, Hardwood, Tile
Fireplaces Number 1
Fireplaces Type Brick, Wood Burning, Gas Log
Fireplace Yes
Appliance Dishwasher, Smoke Detector, Refrigerator
Heat Source Central, Natural Gas, Electric
Exterior
Exterior Feature Porch - Enclosed
Parking Features Basement, Detached, Side/Rear Entry, Off-Street Parking
Garage Spaces 2.0
Garage Description Detached, SideRear Entry, Basement, Off-Street Parking
View City
Total Parking Spaces 2
Garage Yes
Building
Lot Description Irregular Lot, Level
Faces Sweetwater Main Street at Redlight at USPS -Turn onto Sweetwater Vonore Road - Cross Railroad Tracks - Apprx .5 mile to property on left - SOP
Sewer Public Sewer
Water Public
Architectural Style Traditional
Structure Type Brick
Schools
Middle Schools Sweetwater
High Schools Sweetwater
Others
Restrictions No
Tax ID 024H A 019.00 000
Energy Description Electric, Gas(Natural)
Read Less Info
Want to know what your home might be worth? Contact us for a FREE valuation!

Our team is ready to help you sell your home for the highest possible price ASAP
GET MORE INFORMATION





