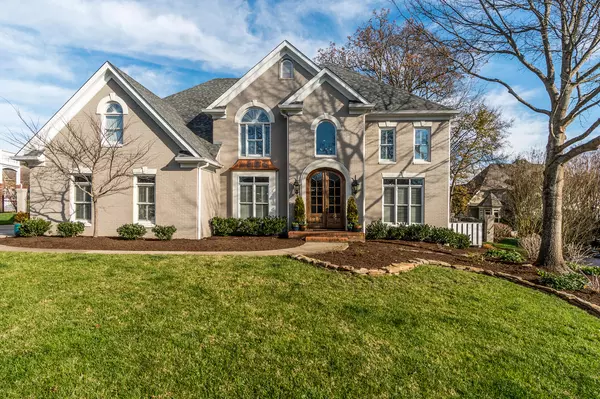For more information regarding the value of a property, please contact us for a free consultation.
Key Details
Sold Price $780,000
Property Type Single Family Home
Sub Type Residential
Listing Status Sold
Purchase Type For Sale
Square Footage 4,924 sqft
Price per Sqft $158
Subdivision Whittington Creek (Hemmingway Grove)
MLS Listing ID 1138022
Sold Date 01/13/21
Style Contemporary,Traditional
Bedrooms 5
Full Baths 4
Half Baths 1
HOA Fees $100/mo
Year Built 1996
Lot Size 0.420 Acres
Acres 0.42
Lot Dimensions 106.66 X 165 X IRR
Property Sub-Type Residential
Source East Tennessee REALTORS® MLS
Property Description
SPACIOUS AND STRONG! This 3 story beauty is the IDEAL active family home! Dramatic Entry Hall welcomes you to an open flow design - with Formal DR to the Left; Office/Study to the Right, and an absolute explosion of high-function space straight ahead. Awesome Chef's Kitchen with wood-wrapped Pull-Up Island/stainless appliances/gas range/granite c/tops/Breakfast Room & adj. Hearth Room. Main Level Guest Suite. 4, 2nd floor bedrooms, inc., huge Master Suite with luxury bath and oversized walk-in closet. 3rd floor Game Room w/ multiple closets and 1/2 bath. Incredible Screened Outdoor Room with full Grilling Station, fireplace, and expansive leisure area. Truly a Sensational Family Home -- Fresh/Strong/Vibrant!
Location
State TN
County Knox County - 1
Area 18141.0
Rooms
Other Rooms LaundryUtility, DenStudy, Bedroom Main Level, Extra Storage, Breakfast Room, Great Room
Basement Crawl Space, Crawl Space Sealed
Dining Room Eat-in Kitchen, Formal Dining Area, Breakfast Room
Interior
Interior Features Cathedral Ceiling(s), Island in Kitchen, Pantry, Walk-In Closet(s), Wet Bar, Eat-in Kitchen
Heating Central, Natural Gas
Cooling Central Cooling
Flooring Carpet, Hardwood, Tile
Fireplaces Number 3
Fireplaces Type Brick, Marble, Gas Log
Fireplace Yes
Window Features Drapes
Appliance Central Vacuum, Dishwasher, Disposal, Gas Grill, Gas Stove, Smoke Detector, Refrigerator, Microwave
Heat Source Central, Natural Gas
Laundry true
Exterior
Exterior Feature Windows - Insulated, Fenced - Yard, Patio, Porch - Screened, Prof Landscaped
Parking Features Garage Door Opener, Attached, Side/Rear Entry, Main Level
Garage Spaces 3.0
Garage Description Attached, SideRear Entry, Garage Door Opener, Main Level, Attached
Pool true
Community Features Sidewalks
Amenities Available Clubhouse, Playground, Recreation Facilities, Pool
View Other
Porch true
Total Parking Spaces 3
Garage Yes
Building
Lot Description Level
Faces From Rocky Hill, Northshore Drive West to Right into first entrance of Whittington Creek, to right into Hemmingway Grove, then right to left on Kilmer to house on right.
Sewer Public Sewer
Water Public
Architectural Style Contemporary, Traditional
Structure Type Other,Brick
Others
HOA Fee Include Some Amenities
Restrictions Yes
Tax ID 145IC107
Energy Description Gas(Natural)
Acceptable Financing New Loan, Cash, Conventional
Listing Terms New Loan, Cash, Conventional
Read Less Info
Want to know what your home might be worth? Contact us for a FREE valuation!

Our team is ready to help you sell your home for the highest possible price ASAP
GET MORE INFORMATION





