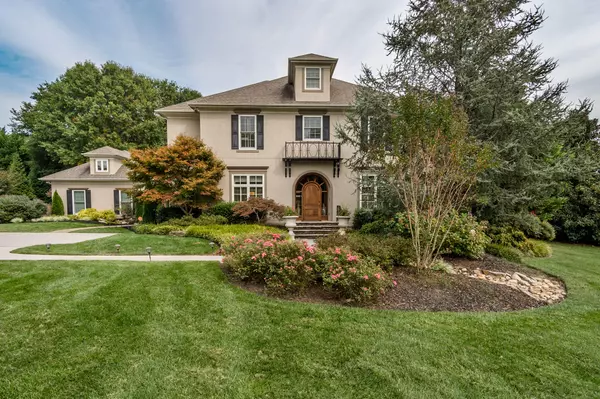For more information regarding the value of a property, please contact us for a free consultation.
Key Details
Sold Price $1,035,000
Property Type Single Family Home
Sub Type Residential
Listing Status Sold
Purchase Type For Sale
Square Footage 5,187 sqft
Price per Sqft $199
Subdivision The River Club
MLS Listing ID 1132399
Sold Date 01/15/21
Style Traditional
Bedrooms 4
Full Baths 4
Half Baths 1
HOA Fees $291/ann
Year Built 1998
Lot Size 1.000 Acres
Acres 1.0
Lot Dimensions 194.82 X 220.76 X IRR
Property Sub-Type Residential
Source East Tennessee REALTORS® MLS
Property Description
CUSTOM-BUILT PROPERTY IN THE EXCLUSIVE RIVER CLUB LAKE COMMUNITY. 2.5 story 5187 sf on 1 acre with lake views, private boat slip. 5 bdrms 4.5 bath, inground pool, outdoor kitchen. Main Floor 442 sq ft Master BdRm/custom bath, large office Pella windows provide amazing natural lighting throughout electronic shades in the veranda. large family room, spacious eat-in gourmet kitchen granite counter tops, stainless steel appliances, formal Dining Room, walk-in pantry. 2nd Floor noise reduction carpet 3 bdrns 1 bdrm w/ in-suite, 2 bdrms w/ Jack & Jill bath, small office, and adjoining movie/bonus room. Top Floor: Large Bonus Room / 5th bedroom Full bath. Large detached 3 car garage & gym w/ covered walkway to the main. Extra storage is an understatement with this property
Location
State TN
County Knox County - 1
Area 1.0
Rooms
Family Room Yes
Other Rooms LaundryUtility, DenStudy, Addl Living Quarter, Bedroom Main Level, Extra Storage, Breakfast Room, Great Room, Family Room, Mstr Bedroom Main Level, Split Bedroom
Basement Crawl Space
Dining Room Formal Dining Area
Interior
Interior Features Cathedral Ceiling(s), Island in Kitchen, Pantry, Walk-In Closet(s)
Heating Central, Forced Air, Natural Gas
Cooling Central Cooling
Flooring Marble, Carpet, Hardwood, Tile
Fireplaces Number 1
Fireplaces Type Gas, Brick
Fireplace Yes
Window Features Drapes
Appliance Dishwasher, Disposal, Gas Grill, Gas Stove, Smoke Detector, Self Cleaning Oven, Security Alarm, Refrigerator, Microwave, Washer
Heat Source Central, Forced Air, Natural Gas
Laundry true
Exterior
Exterior Feature Fence - Privacy, Patio, Pool - Swim (Ingrnd), Porch - Covered, Prof Landscaped, Dock
Garage Spaces 3.0
Pool true
Amenities Available Clubhouse, Playground, Recreation Facilities, Security, Pool, Tennis Court(s)
View Lake
Porch true
Total Parking Spaces 3
Garage Yes
Building
Lot Description Private, Lake Access
Faces Northshore to Tooles Bend Way. River Club is at the end of Tools bend. Security Gate will open until 7:00 PM. Enter the community and Charter Oaks Way is the 1st road on the right. 3554 Charter Oaks is on the left.
Sewer Septic Tank
Water Private, Well
Architectural Style Traditional
Additional Building Storage
Structure Type Synthetic Stucco,Frame
Schools
Middle Schools West Valley
High Schools Bearden
Others
HOA Fee Include All Amenities
Restrictions No
Tax ID 166AA032
Security Features Gated Community
Energy Description Gas(Natural)
Acceptable Financing Cash, Conventional
Listing Terms Cash, Conventional
Read Less Info
Want to know what your home might be worth? Contact us for a FREE valuation!

Our team is ready to help you sell your home for the highest possible price ASAP
GET MORE INFORMATION





