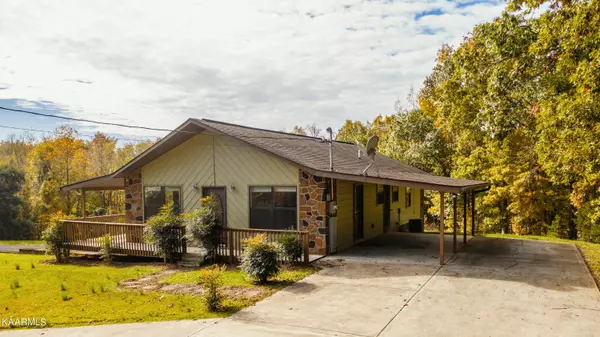For more information regarding the value of a property, please contact us for a free consultation.
Key Details
Sold Price $405,000
Property Type Single Family Home
Sub Type Residential
Listing Status Sold
Purchase Type For Sale
Square Footage 1,900 sqft
Price per Sqft $213
Subdivision Rolling Hills
MLS Listing ID 1171598
Sold Date 01/05/22
Style Traditional
Bedrooms 3
Full Baths 3
Year Built 2014
Lot Size 2.000 Acres
Acres 2.0
Property Sub-Type Residential
Source East Tennessee REALTORS® MLS
Property Description
Don't miss your opportunity! This amazing basement ranch-style home sits on a gorgeous 2.69 acres that allows short-term rentals AND has room to build another! Inside are lovely cathedral ceilings, a beautiful stone fireplace & new LPV flooring throughout the main living areas. With 3 bedrooms & 3 full baths, there is plenty of room for everyone! Need extra storage? You will love the built-in shelving in the laundry room & the spacious walk-in closets of both bedrooms on the main. In the basement, you will find the 3rd bedroom and full bath plus a unique, multi-purpose safe room that's heated & cooled, reinforced 360° by steel & concrete & provides even more storage space. Did we mention the super clean, oversized 1 car garage? Tons of extra space to store whatever your heart desires! Plenty of parking available--can even accommodate a full-size RV. One of the best features of this home is the beautiful, private lot. The long driveway leads up to the home which is perfectly tucked away in its own private little nook. The large, open yard provides space ideal for gardening, yet the property is still surrounded by beautiful trees providing privacy and seclusion. You will love sitting outside on the wrap-around porch as you enjoy the beautiful view and take in the sounds of nature! All this and you are still close to tons of amenities--restaurants, shopping, downtown Sevierville, Douglas Lake and Dollywood are all only a short drive away!
Location
State TN
County Sevier County - 27
Area 2.0
Rooms
Other Rooms LaundryUtility, Extra Storage, Mstr Bedroom Main Level
Basement Partially Finished, Walkout
Dining Room Breakfast Bar
Interior
Interior Features Cathedral Ceiling(s), Walk-In Closet(s), Breakfast Bar
Heating Central, Heat Pump, Other, Electric
Cooling Central Cooling, Ceiling Fan(s)
Flooring Carpet, Vinyl
Fireplaces Number 1
Fireplaces Type Other, Stone, Gas Log
Fireplace Yes
Appliance Dishwasher, Dryer, Refrigerator, Microwave, Washer
Heat Source Central, Heat Pump, Other, Electric
Laundry true
Exterior
Exterior Feature Patio, Porch - Covered, Balcony
Parking Features Attached, Carport, Basement, RV Parking, Side/Rear Entry, Main Level
Garage Spaces 1.0
Carport Spaces 1
Garage Description Attached, RV Parking, SideRear Entry, Basement, Carport, Main Level, Attached
View Country Setting, Wooded, Seasonal Mountain
Porch true
Total Parking Spaces 1
Garage Yes
Building
Lot Description Private, Wooded, Level, Rolling Slope
Faces From I-40 E/75 N, take Exit 407 to SR-66. Left onto US-411, then Right onto Finchum Ln. Home on Right, SOP.
Sewer Septic Tank
Water Public
Architectural Style Traditional
Structure Type Stone,Wood Siding,Block,Frame,Steel Siding
Others
Restrictions Yes
Tax ID 041 029.29
Energy Description Electric, Other Fuel
Read Less Info
Want to know what your home might be worth? Contact us for a FREE valuation!

Our team is ready to help you sell your home for the highest possible price ASAP
GET MORE INFORMATION





