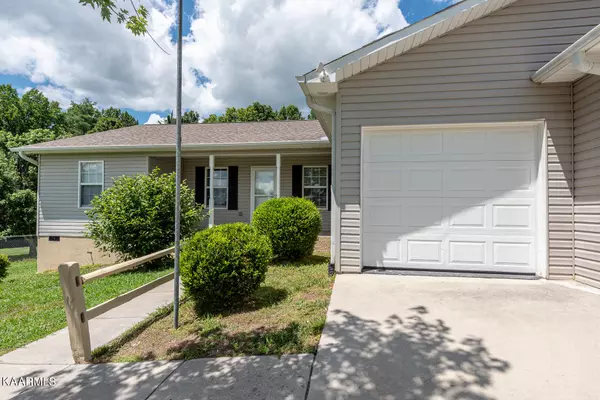For more information regarding the value of a property, please contact us for a free consultation.
Key Details
Sold Price $289,900
Property Type Single Family Home
Sub Type Residential
Listing Status Sold
Purchase Type For Sale
Square Footage 1,617 sqft
Price per Sqft $179
Subdivision Glenlock
MLS Listing ID 1194756
Sold Date 08/09/22
Style Traditional
Bedrooms 3
Full Baths 2
Year Built 2013
Lot Size 0.540 Acres
Acres 0.54
Property Sub-Type Residential
Source East Tennessee REALTORS® MLS
Property Description
IMMACULATE OPEN FLOOR PLAN RANCHER LOCATED IN A SMALL, NICE SUBDIVISION W/ .54 ACRE PRIVATE YARD- ONLY 5 MILES FROM I-75 AND US-411! AMENITIES & UPGRADES INCLUDE: COVERED FRONT PORCH, BLINDS THROUGHOUT, LIVING RM (BEAUTIFUL HRDWD FLRS, CEILING FAN, NEUTRAL PAINT), EAT-IN KITCHEN (BLACK APPLIANCES INCL REFRIG, LOTS OF CABINETRY, TILE FLR, UPDATED LIGHT FIXTURE, STNLS SINK, GARBAGE DISPOSAL, CUSTOM WAINSCOTING), LARGE MASTER SUITE (WALK-IN CLOSET W/ A 2ND STORAGE CLOSET, CEILING FAN), MSTR BATH (WALK-IN SHWR, TILE FLR, SPLIT FLOOR PLAN W/ 2 GUEST BDRMS (CEILING FANS), GUEST BATH (UPDATED VANITY, TILE FLR, TUB/SHWR COMBO), LAUNDRY RM (NEWER WASHER & DRYER STAY), 2 CAR GARAGE W/ DOUBLE DOORS & FRESHLY PAINTED, OVERSIZED DECK OVERLOOKING THE AMAZING BACKYARD THAT BACKS UP TO A FARM & IS VERY PRIVATE, VACANT LOT BESIDE HOME, & HUGE 10X20 SHED/WORKSHOP W/ SKYLIGHT. SEPTIC WAS PUMPED 2 YRS AGO W/ RISER INSTALLED. LOCATED ON A CUL DE SAC STREET & HAS A HUGE FRONT AND BACK YARD. CLOSE TO EVERYTHING!
Location
State TN
County Monroe County - 33
Area 0.54
Rooms
Other Rooms LaundryUtility, Bedroom Main Level, Extra Storage, Mstr Bedroom Main Level
Basement Crawl Space
Interior
Interior Features Walk-In Closet(s), Eat-in Kitchen
Heating Central, Electric
Cooling Central Cooling
Flooring Carpet, Hardwood, Tile
Fireplaces Type None
Fireplace No
Appliance Dishwasher, Smoke Detector, Microwave
Heat Source Central, Electric
Laundry true
Exterior
Exterior Feature Patio, Deck
Parking Features Attached, Main Level
Garage Spaces 2.0
Garage Description Attached, Main Level, Attached
View Wooded
Porch true
Total Parking Spaces 2
Garage Yes
Building
Lot Description Level
Faces 40W to 75S, Exit 68 to Philadelphia, Left on Pond Creed Rd, Hwy 11S, R on US Hwy 11S, L on Sunnyside Rd, R on Glenlock Lane, home on right or Hwy 411S, R on SR-72, L on Sweetwater Vonore Rd, Follow it for approx 5 miles, R onto Glenlock Lane, home on right
Sewer Septic Tank
Water Public
Architectural Style Traditional
Additional Building Storage
Structure Type Vinyl Siding,Block,Frame
Schools
Middle Schools Sweetwater
High Schools Sweetwater
Others
Restrictions No
Tax ID 017H A 015.00
Energy Description Electric
Read Less Info
Want to know what your home might be worth? Contact us for a FREE valuation!

Our team is ready to help you sell your home for the highest possible price ASAP
GET MORE INFORMATION





