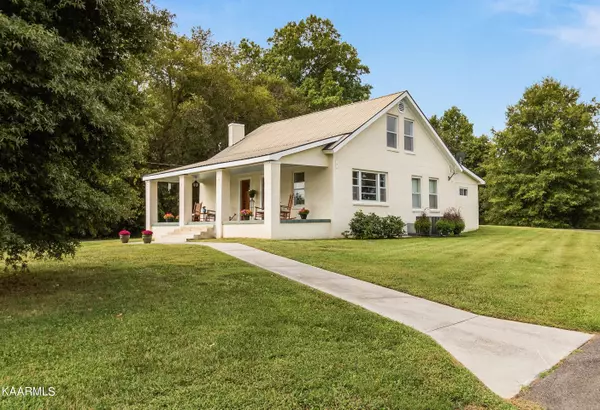For more information regarding the value of a property, please contact us for a free consultation.
Key Details
Sold Price $480,000
Property Type Single Family Home
Sub Type Residential
Listing Status Sold
Purchase Type For Sale
Square Footage 1,911 sqft
Price per Sqft $251
MLS Listing ID 1206983
Sold Date 04/26/23
Style Craftsman,Traditional
Bedrooms 3
Full Baths 2
Year Built 1923
Lot Size 6.200 Acres
Acres 6.2
Property Sub-Type Residential
Source East Tennessee REALTORS® MLS
Property Description
BACK ON MARKET DUE TO NO FAULT OF PROPERTY OR SELLER!!! Elegant & Meticulously Remodeled Classic Craftsman Style Farmhouse nestled on 6.2 level to slightly rolling acres. 3 bedrooms 2 baths. Very peaceful & quiet setting surrounded by neighboring farms yet close to downtown. Driveway lined with huge evergreen trees, acreage also includes other large established native specimens. Neighbor currently mows most of the land for free for the rolled hay bails produced, a picturesque sight. Wildflowers also bloom in the fields in the Spring & Summer. Like living in a Monet painting! View of quaint country church.
Original double bricked recently painted exterior features Joanna Gaines Benjamin Moore Lit Candles cream color. Main level interior of home includes living room & den, 9 ft ceilings & a spacious bedroom. All new retro style bathroom with handmade tile from California, large Kohler tub/shower combination, pedestal sink, polished chrome fixtures & custom cabinet. Refinished original hardwood flooring main level & upstairs. All new light fixtures from Atlanta & Asheville designer showrooms. All new kitchen with solid wood custom cabinets by Dixie Kitchens of Knoxville. New appliances include a Jadeite Green Big Chill retro induction range (www.bigchill.com), a double door stainless Samsung refrigerator & Bosch dishwasher known for its super quite operation. Black honed granite countertops. Large new windows for natural light above a deep Shaw farmhouse kitchen sink with bridge faucet. Double door pantry with hand stitched patchwork quilt style curtains. Beautiful dining porch with slate flooring & pub style oak chandeliers. Space will accommodate 2 large dining tables for those holiday family gatherings. Three large picture windows with plantation shutters. Huge laundry room with plenty of shelving & closet storage. Large capacity Samsung washer & dryer remain. Upstairs has 2 bedrooms with craftsman style wood blinds. Completely remodeled full bath with deep soaking tub. Vintage style faucet fixtures from English company. Unique mosaic design tile flooring.
Most windows are original to the home with House of Antique Hardware oil rubbed brass lifts & latches. Farmhouse porcelain & crystal door knobs throughout. New plumbing & wiring. New attic insulation. Well water with good pressure, UV light purification system & water softener. Zone heating & cooling for both floors. Covered 10x34 front porch with sidewalk to paved circular driveway. Huge detached 1120 square foot 4 car carport/shed with exposed wood beams. Could be converted to additional living space or even a stable for horses. Jeff Walker of Southern Walker Landscaping has designed a landscape plan for the property should buyer want to use it. Seller has AT&T internet. Situated between Chattanooga & Knoxville just off I-75. Within 30 minute drive to Watts Bar Lake or Tellico Lake, Cherokee National Forest, Tellico River & Cherohala Skyway. 2 hour drive to Gatlinburg. An ideal place to call home.
Location
State TN
County Mcminn County - 40
Area 6.2
Rooms
Family Room Yes
Other Rooms LaundryUtility, DenStudy, Extra Storage, Family Room, Mstr Bedroom Main Level
Basement Crawl Space, Unfinished
Dining Room Formal Dining Area
Interior
Interior Features Pantry
Heating Central, Electric
Cooling Central Cooling
Flooring Hardwood, Tile
Fireplaces Type None
Fireplace No
Appliance Dishwasher, Dryer, Security Alarm, Refrigerator, Washer
Heat Source Central, Electric
Laundry true
Exterior
Exterior Feature Porch - Covered
Parking Features Other, Carport, Detached
Carport Spaces 4
Garage Description Detached, Carport
View Country Setting
Garage No
Building
Lot Description Wooded, Level
Faces I-75 Take exit 60 on Hwy 68 toward Sweetwater to right onto Hwy 11 to right onto County Road 325 to left onto 324 to home on right. SOP
Sewer Septic Tank
Water Well
Architectural Style Craftsman, Traditional
Structure Type Brick
Schools
High Schools Mcminn
Others
Restrictions No
Tax ID 021 041.00
Energy Description Electric
Acceptable Financing Cash, Conventional
Listing Terms Cash, Conventional
Read Less Info
Want to know what your home might be worth? Contact us for a FREE valuation!

Our team is ready to help you sell your home for the highest possible price ASAP
GET MORE INFORMATION





