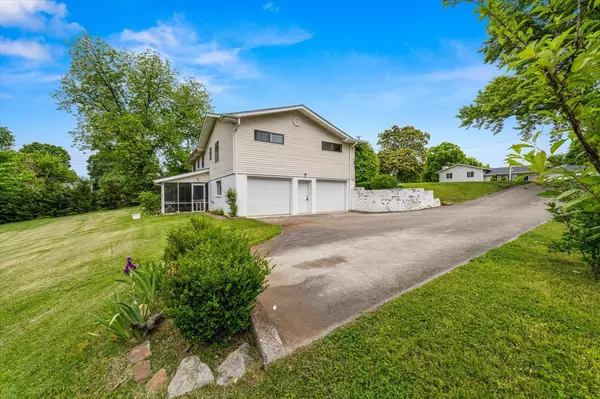For more information regarding the value of a property, please contact us for a free consultation.
Key Details
Sold Price $355,000
Property Type Single Family Home
Sub Type Single Family Residence
Listing Status Sold
Purchase Type For Sale
Square Footage 1,852 sqft
Price per Sqft $191
MLS Listing ID 257333
Sold Date 06/15/23
Style Ranch
Bedrooms 4
Full Baths 3
HOA Y/N No
Abv Grd Liv Area 1,352
Originating Board Great Smoky Mountains Association of REALTORS®
Year Built 1964
Annual Tax Amount $911
Tax Year 2022
Lot Size 0.430 Acres
Acres 0.43
Property Sub-Type Single Family Residence
Property Description
Welcome to your dream home! Designed by Stuart Fonde, this beautiful basement ranch is located in the highly sought-after Rocky Hill neighborhood and boasts a long list of desirable features. As you enter the home, you'll be greeted by a cozy fireplace, perfect for snuggling up on chilly nights. The finished basement area provides additional living space with fireplace as well as the 4th bedroom, bathroom and laundry room. One thing you'll never run out of in this home is storage space - there's an overabundance of it! From built-in shelving to large closets to hidden cabinets, you'll have plenty of room to store all your belongings. The attached 2 car garage provides even more storage space and protects your vehicles from the elements. There is also a great screened in porch for entertaining or just enjoying the outside. Not only is this home beautiful and functional but has been well maintained over the years. You'll enjoy the peace and quiet of a residential area while still being close to all the amenities Knoxville has to offer. Overall, this home is a must-see for anyone looking for a beautiful, spacious, and functional living space. Don't miss out on the opportunity to make it yours!
Location
State TN
County Knox
Zoning Other
Direction Take exit 385 for Papermill Dr toward US-11 N/US-70 E. Keep right at the fork, follow signs for US-11N/US-70 E and merge onto Papermill Dr SW., Use the left 2 lanes to turn left onto Kingston Pike, Turn right onto Montvue Rd., Turn left onto S Northshore Dr., Turn right onto Westland Dr., Turn left onto S Northshore Dr., Turn right onto Northshore Cir., Turn left onto Arrow Wood Rd.
Rooms
Basement Basement, Finished
Interior
Interior Features Ceiling Fan(s), Formal Dining
Heating Central
Cooling Central Air
Flooring Wood
Fireplaces Type Wood Burning
Fireplace Yes
Appliance Dishwasher, Range Hood
Laundry Electric Dryer Hookup, Washer Hookup
Exterior
Parking Features Basement
Garage Spaces 2.0
Amenities Available Other
Roof Type Composition
Road Frontage County Road
Garage Yes
Building
Sewer Public Sewer
Water Public
Architectural Style Ranch
Structure Type Brick,Frame
Others
Security Features Smoke Detector(s)
Read Less Info
Want to know what your home might be worth? Contact us for a FREE valuation!

Our team is ready to help you sell your home for the highest possible price ASAP




