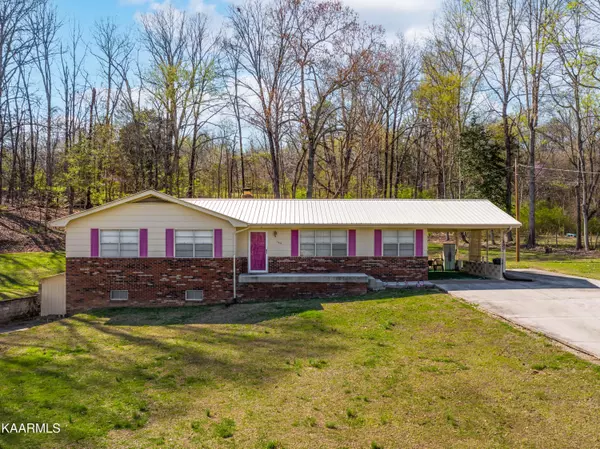For more information regarding the value of a property, please contact us for a free consultation.
Key Details
Sold Price $285,000
Property Type Single Family Home
Sub Type Residential
Listing Status Sold
Purchase Type For Sale
Square Footage 2,245 sqft
Price per Sqft $126
MLS Listing ID 1221565
Sold Date 06/16/23
Style Traditional
Bedrooms 3
Full Baths 1
Year Built 1971
Lot Size 1.500 Acres
Acres 1.5
Property Sub-Type Residential
Source East Tennessee REALTORS® MLS
Property Description
This charming home on 1.5 acres offers the quiet private life you've been craving. A long driveway leads to an attached carport with additional parking along the side. Majestic trees create a natural backdrop of beauty to the home as you walk up to the front door. Visit this home and feel the warmth and coziness it provides as you step inside. This 3-bedroom, 1-bathroom residence welcomes you into a formal entry and then into a large open living and dining room that spills with natural light, where wood floors span throughout. The spacious kitchen is awash in white cabinetry with plenty of counter space for meal prep, and with exterior door directly to the carport making it easy to bring in your shopping bags and unload them directly to their designated places. The adjoining family room is anchored by a brick fireplace and makes indoor/outdoor living a breeze with glass sliding doors to the rear patio and sprawling yard. Down the hall is the full bath and three generous bedrooms, and the walk-out basement offers a large open room perfect for multiple uses. Located in a quiet and peaceful setting, make an appt today and come introduce yourself to your next home! Square footage is estimated buyer to verify all information.
Location
State TN
County Monroe County - 33
Area 1.5
Rooms
Basement Partially Finished, Walkout
Interior
Heating Forced Air, Electric
Cooling Central Cooling
Flooring Laminate, Hardwood
Fireplaces Number 1
Fireplaces Type Brick, Wood Burning
Fireplace Yes
Appliance Refrigerator
Heat Source Forced Air, Electric
Exterior
Exterior Feature Patio
Parking Features Carport, RV Parking, Side/Rear Entry, Main Level
Carport Spaces 1
Garage Description RV Parking, SideRear Entry, Carport, Main Level
View Country Setting
Porch true
Garage No
Building
Lot Description Level
Faces 1-75 Take exit 62 Oakland Rd towards Sweetwater. Turn Left on Cedar Valley Rd go 6/10 mile ,bear Right on Upton Rd. House on Left.
Sewer Septic Tank
Water Public
Architectural Style Traditional
Additional Building Storage
Structure Type Wood Siding,Brick,Block,Frame
Others
Restrictions No
Tax ID 015 127.00
Energy Description Electric
Read Less Info
Want to know what your home might be worth? Contact us for a FREE valuation!

Our team is ready to help you sell your home for the highest possible price ASAP
GET MORE INFORMATION





