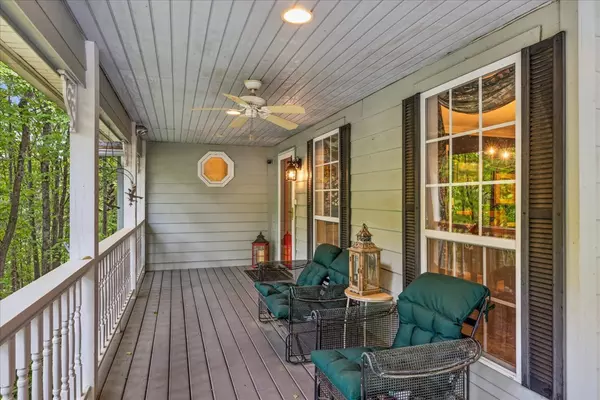For more information regarding the value of a property, please contact us for a free consultation.
Key Details
Sold Price $732,500
Property Type Single Family Home
Sub Type Single Family Residence
Listing Status Sold
Purchase Type For Sale
Square Footage 1,148 sqft
Price per Sqft $638
MLS Listing ID 257273
Sold Date 07/07/23
Style Craftsman
Bedrooms 4
Full Baths 4
Half Baths 1
HOA Y/N No
Originating Board Great Smoky Mountains Association of REALTORS®
Year Built 2000
Annual Tax Amount $2,211
Tax Year 2021
Lot Size 0.900 Acres
Acres 0.9
Property Sub-Type Single Family Residence
Property Description
Welcome to your dream home! This stunning property boasts a versatile floor plan, making it the perfect place for you to call home. Situated on a picturesque nearly acre lot, this home is located in a great location, offering a serene retreat while still being close to all the amenities you need. The living area on this level is bright and airy, with natural light streaming in from the sunroom windows and accentuating the high ceilings. You'll love cooking in the kitchen with its stainless appliances (brand new dishwasher), granite countertops, island, and custom slider shelving in pantry. The main level features a primary bedroom with an en-suite bathroom, walk in closet, and two additional bedrooms and a full bath providing you with easy access to all the essentials right at your fingertips. In the downstairs walk out basement you will find a large rec room with wood burning stove and access to the lower deck. This space offers a luxurious retreat that is sure to impress. The lower level primary bedroom is spacious and comfortable, but the master bathroom is a true oasis, complete with high-end finishes (walk in tiled shower with dual shower heads and glass surround) and all the modern amenities you need to make your daily routine a breeze. (with an oversized walk in closet to die for!) Upstairs, the second floor bonus with a full bath provides a versatile space that can be used as a guest room, office, or gym. This home sits on a nearly acre wooded lot, providing privacy and serenity. Brand new water heater, workshop/basement storage with exterior access, roof approx 5 years old and side entry garage with service door. The location is highly desirable, walk to Hardin Valley Elementary and Hardin Valley High with easy access to interstate and dining. The versatility of this home is evident in its floor plan, allowing you to customize the space to suit your needs. With plenty of room to spread out, you can create the perfect space for your family and lifestyle. Whether you need a home office, a playroom, or a guest room, this home has it all.
Location
State TN
County Knox
Zoning Residential
Direction Hardin Valley Road to Berrywood, home on left
Rooms
Basement Basement, Finished, Walk-Out Access
Interior
Interior Features Ceiling Fan(s), Walk-In Closet(s)
Heating Central
Cooling Central Air
Fireplaces Type Wood Burning Stove
Fireplace Yes
Appliance Dishwasher, Disposal, Microwave, Trash Compactor
Laundry Electric Dryer Hookup, Washer Hookup
Exterior
Garage Spaces 2.0
Fence Fenced
Porch Covered, Deck, Patio, Porch
Garage Yes
Building
Lot Description Wooded
Sewer Septic Tank
Water Public
Architectural Style Craftsman
Structure Type Frame
Others
Security Features Smoke Detector(s)
Acceptable Financing Cash, Conventional, FHA, VA Loan
Listing Terms Cash, Conventional, FHA, VA Loan
Read Less Info
Want to know what your home might be worth? Contact us for a FREE valuation!

Our team is ready to help you sell your home for the highest possible price ASAP




