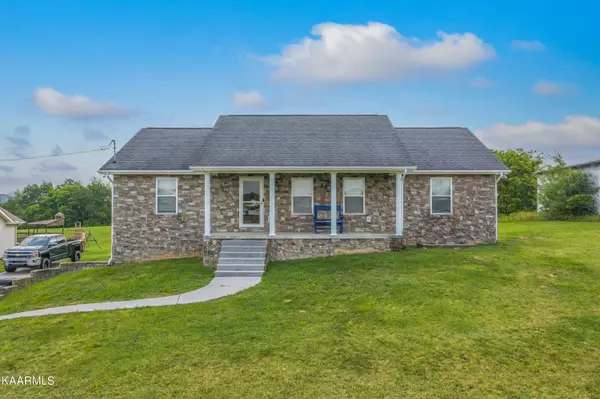For more information regarding the value of a property, please contact us for a free consultation.
Key Details
Sold Price $325,000
Property Type Single Family Home
Sub Type Residential
Listing Status Sold
Purchase Type For Sale
Square Footage 2,340 sqft
Price per Sqft $138
MLS Listing ID 1229477
Sold Date 07/19/23
Style Traditional
Bedrooms 3
Full Baths 2
Year Built 2008
Lot Size 0.780 Acres
Acres 0.78
Property Sub-Type Residential
Source East Tennessee REALTORS® MLS
Property Description
Professional photos to come soon!
This 3 bedroom 2 bath basement rancher on .78ac is located in beautiful Parrottsville, TN. Home offers 12ft ceilings in the main living areas with an open floor plan and even flow. The kitchen has a large eat at island bar, stainless steel appliances, and an eat in dinning room. Off the dinning area is a screened in porch. Master bedroom is oversized with an en-suite master bath to include a soak tub, walk in shower, and large walk in closet. Separate from the master suite is the 2 additional bedrooms divided by the hall full bathroom. Downstairs you will find a huge extra room currently being used as a playroom could double as a second family room, also the laundry room with extra storage. In the basement is also a 2 car garage with automatic garage doors with extra room for storage there as well. Looking for room to play or host family events? The back yard is level and provides plenty of room and backs up to farm land.
Location
State TN
County Cocke County - 39
Area 0.78
Rooms
Other Rooms Basement Rec Room, LaundryUtility, Sunroom, Bedroom Main Level, Extra Storage
Basement Finished, Partially Finished, Walkout
Interior
Interior Features Island in Kitchen, Walk-In Closet(s), Eat-in Kitchen
Heating Heat Pump, Electric
Cooling Central Cooling, Ceiling Fan(s)
Flooring Carpet, Tile
Fireplaces Type None
Fireplace No
Appliance Dishwasher, Smoke Detector, Refrigerator, Microwave
Heat Source Heat Pump, Electric
Laundry true
Exterior
Exterior Feature Windows - Storm, Doors - Energy Star
Parking Features Garage Door Opener, Attached, Basement, Side/Rear Entry, Off-Street Parking
Garage Spaces 2.0
Garage Description Attached, SideRear Entry, Basement, Garage Door Opener, Off-Street Parking, Attached
View Mountain View, Country Setting
Total Parking Spaces 2
Garage Yes
Building
Lot Description Level
Faces From i40 East take exit 432A turn left, 4.2mi turn left on McMahan Ave., 3.7mi turn left onto Old Parrottsville Hwy, 2.2mi turn right onto Bacon Valley Rd, home on left.
Sewer Septic Tank
Water Public
Architectural Style Traditional
Structure Type Stone,Vinyl Siding,Block,Brick
Others
Restrictions Yes
Tax ID 033 072.04
Energy Description Electric
Read Less Info
Want to know what your home might be worth? Contact us for a FREE valuation!

Our team is ready to help you sell your home for the highest possible price ASAP
GET MORE INFORMATION





