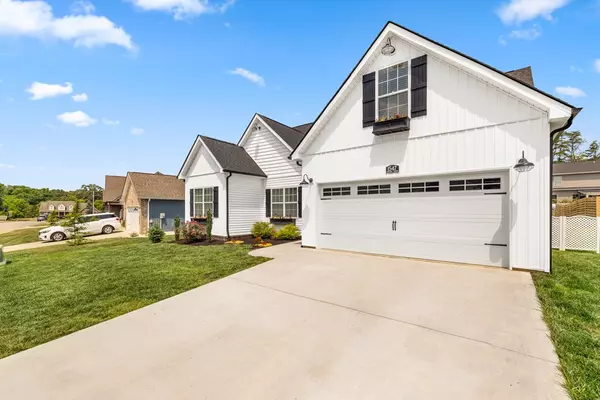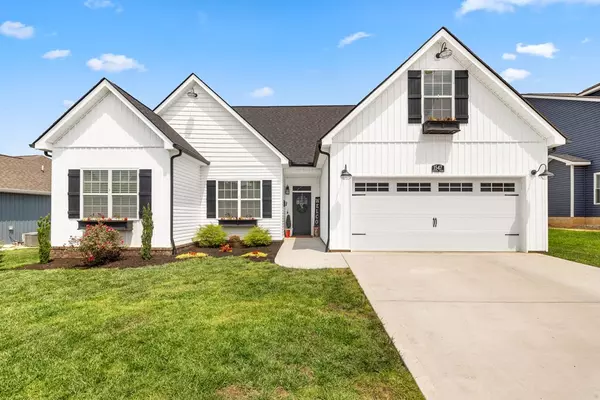For more information regarding the value of a property, please contact us for a free consultation.
Key Details
Sold Price $426,000
Property Type Single Family Home
Sub Type Single Family Residence
Listing Status Sold
Purchase Type For Sale
Square Footage 1,753 sqft
Price per Sqft $243
MLS Listing ID 257697
Sold Date 08/16/23
Style Contemporary
Bedrooms 3
Full Baths 2
HOA Fees $20/ann
HOA Y/N Yes
Abv Grd Liv Area 1,753
Originating Board Great Smoky Mountains Association of REALTORS®
Year Built 2020
Annual Tax Amount $1,122
Tax Year 2022
Lot Size 8,712 Sqft
Acres 0.2
Property Sub-Type Single Family Residence
Property Description
I LOVE THIS HOME! That is the first thing you are going to say when you see this gorgeous showplace! Seriously this home is what dream homes are made of. Custom designed Kailee floor plan with open architectural concept. It is stunning! And has all the extras you could possibly want. When you first see this home, look at the adorable window boxes. So pretty! And the new landscaping adds the perfect curb appeal. Walk in the front door to vaulted ceilings that truly make this place feel like a grand entrance. The wonderful owners did every upgrade possible, including the beautiful hardwood floors that compliment this entire home. The main floor boasts a large living room area, ideal for having all your family and friends over anytime! Gas fireplace is perfect for relaxing after a long day. The open concept kitchen is just wow...super nice! Gorgeous, granite countertops and plenty of cabinets-you will have room for days to cook your favorite meals. Stainless steel appliances complete this wonderful space. Huge master bedroom on main level and the master suite is flawless. Walk-in shower and marble countertops truly make this space shine. Huge walk- in closet for all your clothes and more! The additional bedrooms are of ample size. You could use them as guest rooms, family rooms or would make a great office space on the mainl level. Oversized bonus room on the second level has a separate heat/air unit, which is ideal for an office or additional sleeping area. Would also be great for storage! Custom blinds throughout. Wait until you see the 20x20 covered patio outside! You will want to spend all your time outside enjoying the fresh air of the Smoky Mountains. Fenced in back yard too-perfect your furry friends. You will love it! Great location with easy access to anywhere in East TN you want to go. Great walkable neighborhood! You better hurry and buy this home before I do!
Location
State TN
County Knox
Zoning R-1
Direction From John Sevier Hwy, turn on Coatney Road. Continue 0.2 mile to subdivision on left. Continue on road to home on left. See sign.
Rooms
Basement None
Interior
Interior Features Cathedral Ceiling(s), Ceiling Fan(s), Walk-In Closet(s)
Heating Central
Cooling Central Air
Flooring Wood
Fireplaces Type Gas Log, Gas Starter
Fireplace Yes
Appliance Dishwasher, Disposal, Electric Range, Microwave, Refrigerator, Self Cleaning Oven
Laundry Electric Dryer Hookup, Washer Hookup
Exterior
Exterior Feature Rain Gutters
Parking Features Driveway, Garage Door Opener, Paved
Garage Spaces 2.0
Fence Fenced
Amenities Available Other
Roof Type Composition
Porch Covered, Patio
Road Frontage County Road, Highway
Garage Yes
Building
Lot Description Level
Foundation Slab
Sewer Public Sewer
Water Public
Architectural Style Contemporary
Structure Type Vinyl Siding,Wood Siding
Others
Security Features Smoke Detector(s)
Acceptable Financing Cash, Conventional, FHA, VA Loan
Listing Terms Cash, Conventional, FHA, VA Loan
Read Less Info
Want to know what your home might be worth? Contact us for a FREE valuation!

Our team is ready to help you sell your home for the highest possible price ASAP




