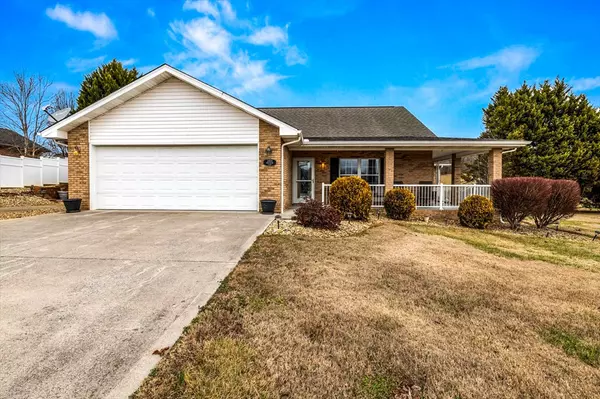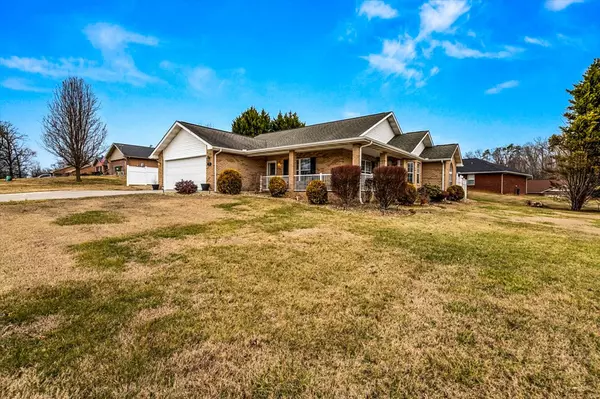For more information regarding the value of a property, please contact us for a free consultation.
Key Details
Sold Price $435,000
Property Type Single Family Home
Sub Type Single Family Residence
Listing Status Sold
Purchase Type For Sale
Square Footage 1,906 sqft
Price per Sqft $228
Subdivision Bentview
MLS Listing ID 255397
Sold Date 09/18/23
Style Ranch
Bedrooms 3
Full Baths 2
HOA Y/N No
Abv Grd Liv Area 1,906
Originating Board Great Smoky Mountains Association of REALTORS®
Year Built 2004
Annual Tax Amount $916
Tax Year 2022
Lot Size 0.500 Acres
Acres 0.5
Property Sub-Type Single Family Residence
Property Description
Sellers relocating! Make Offer! Beautiful ALL brick home with no steps. This home has 3 bedrooms, 2 full baths, two attached garages and room for 3 cars PLUS plenty of room for extra storage or shop space. This home has approx. 1906 square feet finished that is just beautiful and well designed for living. A large corner lot with fenced in back yard for privacy and a hot tub that's ready for relaxing. The covered front porch partially wraps around the home for plenty of shaded area on a summer's day. Sit, relax, and sip some tea. This home has been well cared for and is in “like new' condition. Formal dining can serve two purposes. Either a formal dining room or its current use as a den. There is a table and chairs in the kitchen area so plenty of room for dining with friends and family. Large laundry room. The master bedroom / suite is large with a private bathroom, walk in shower w/ glass doors. Country Ranch Style Kitchen with lots of room for the family chef. This is a lovely home in a fantastic neighborhood located in Sevier County, TN and literally just minutes from Douglas Lake and the Great Smoky Mountains. Mountains, lake, entertainment and medical all within minutes. Must have an appointment to see the inside.
Location
State TN
County Sevier
Zoning R-1
Direction From Interstate 40 go to exit 407, turn South on Hwy 66 , then right onto Dumplin Valley Rd, to Kodak Rd, onto Pollard Rd & left onto Bent Rd., left into Bentview S/D, right onto Beechtop. The home will be on the right on the corner.
Rooms
Dining Room 1 true
Kitchen true
Interior
Interior Features Ceiling Fan(s), Walk-In Closet(s)
Heating Heat Pump
Cooling Heat Pump
Fireplace No
Appliance Dishwasher, Disposal, Microwave, Refrigerator
Exterior
Parking Features Garage Door Opener
Garage Spaces 3.0
Pool Hot Tub
Utilities Available Water Available
Porch Covered, Porch
Garage Yes
Building
Foundation Slab
Sewer Septic Tank
Water Public
Architectural Style Ranch
Structure Type Brick
Others
Acceptable Financing Cash, Conventional, FHA, THDA, USDA Loan, VA Loan
Listing Terms Cash, Conventional, FHA, THDA, USDA Loan, VA Loan
Read Less Info
Want to know what your home might be worth? Contact us for a FREE valuation!

Our team is ready to help you sell your home for the highest possible price ASAP




