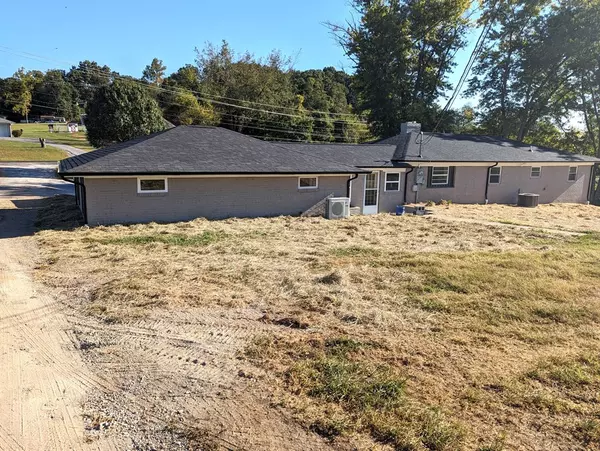For more information regarding the value of a property, please contact us for a free consultation.
Key Details
Sold Price $269,000
Property Type Single Family Home
Sub Type Single Family Residence
Listing Status Sold
Purchase Type For Sale
Square Footage 1,633 sqft
Price per Sqft $164
MLS Listing ID 265761
Sold Date 01/10/24
Style Ranch
Bedrooms 2
Full Baths 2
HOA Y/N No
Abv Grd Liv Area 1,633
Originating Board Great Smoky Mountains Association of REALTORS®
Year Built 1965
Annual Tax Amount $633
Tax Year 2022
Lot Size 0.780 Acres
Acres 0.78
Property Sub-Type Single Family Residence
Property Description
This home has gone through a ''WOW'' transformation! The home has just received new flooring, new windows, a new roof, new pex plumbing throughout, a new water heater, new heat pump and a new mini split unit for the extra room you can use as a den or formal dining room! New paint will be completed throughout and new cabinets and counters in the kitchen and both baths. One of those baths is brand new and was not there before the renovation! The kitchen will also include a brand new stainless range, dishwasher and microwave. Attached is a 2 car garage and there is an unfinished walkout basement for all your storage needs. The septic permit is for a 2 bedroom but there are actually 3 sleeping rooms with closets in the home. The laundry is conveniently located in the hall bath. The brand new heat pump services the entire home except the den/dining room which is serviced by a new mini split unit. On the exterior in addition to the brand new roof are new shutters and new paint making the brick look even better for 2023! There is an outbuilding as well original to the property on this level and gently sloping large lot.
Location
State TN
County Hamblen
Zoning A-1
Direction From I-81 take exit 12 to TN-160N. Turn right onto TN 113N. Turn left onto Fish Hatchery Rd.
Rooms
Basement Basement, Walk-Out Access
Dining Room 1 true
Kitchen true
Interior
Interior Features Formal Dining, Solid Surface Counters
Heating Electric, Heat Pump
Cooling Electric, Heat Pump
Fireplaces Type Wood Burning
Fireplace Yes
Appliance Dishwasher, Electric Range, Microwave
Laundry Electric Dryer Hookup, Washer Hookup
Exterior
Garage Spaces 2.0
Roof Type Composition
Porch Porch
Road Frontage County Road
Garage Yes
Building
Sewer Septic Tank, Septic Permit On File
Water Public
Architectural Style Ranch
Structure Type Brick
Others
Security Features Smoke Detector(s)
Acceptable Financing Cash, Conventional, FHA, THDA, VA Loan
Listing Terms Cash, Conventional, FHA, THDA, VA Loan
Read Less Info
Want to know what your home might be worth? Contact us for a FREE valuation!

Our team is ready to help you sell your home for the highest possible price ASAP




