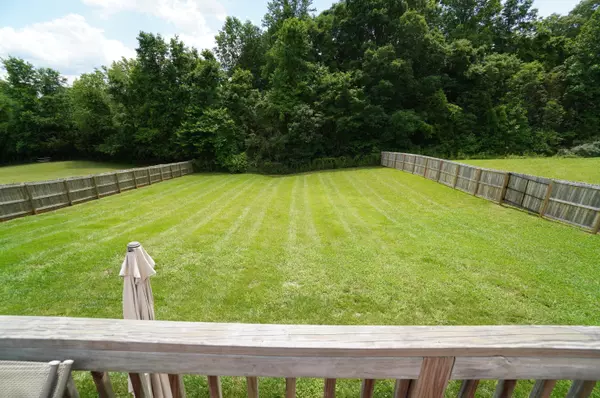For more information regarding the value of a property, please contact us for a free consultation.
Key Details
Sold Price $420,000
Property Type Single Family Home
Sub Type Single Family Residence
Listing Status Sold
Purchase Type For Sale
Square Footage 1,452 sqft
Price per Sqft $289
Subdivision Ryleigh Ridge
MLS Listing ID 301277
Sold Date 07/02/24
Style Ranch
Bedrooms 3
Full Baths 2
HOA Y/N No
Abv Grd Liv Area 1,452
Originating Board Great Smoky Mountains Association of REALTORS®
Year Built 2018
Annual Tax Amount $1,159
Tax Year 2023
Lot Size 1.000 Acres
Acres 1.0
Property Description
LOCATION, LOCATION, LOCATION. Minutes to Sevierville, Pigeon Forge, Gatlinburg, Smoky Mtns, Dandridge, Knoxville and Douglas Lake. Very Convenient 3BR, 2BA, 3 Car Gar Main Level Ranch featuring an Open Plan Style Home at the end of a Cul-de-sac with Fantastic Mtn Views. What else could one ask for with this main level home on an acre of Tennessee Ground with a Fenced in Back Yard boasting a Large Deck and New Concrete Patio. Home Features 3 Car Garage
for those vehicles, toys and workshop needs. Great Room Concept leading into Custom Kitchen and Dining Area, Flooring consists of LVT and Carpet Flooring. Large Primary Suite with Large Primary Bath featuring Double Vanities, Garden Tub and Shower along with a Large Walk In Closet. Opposite side consists of two more Bedrooms with their own Full Bath. Seller is leaving all Stainless Steel Major Kitchen Appliances along with the Washer and Dryer. Did I mention Fence has multiple Gates to enter with Mower or other Equipment and a Large Double Door Entry to the Crawl Space that's idea to store your Mower and Garden Tools and Needs. This Main Level Beauty is a must see. Call Today.
Location
State TN
County Jefferson
Zoning Residential
Direction I-40 TO EXIT 407 TOWARDS SMOKIES BALL FIELD, LT@ DUMPLIN VALLEY, LT @ RYLEIGH RIDGE TO PROPERTY AT END OF CUL-DA-SAC ON LEFT. SIGN
Rooms
Basement Crawl Space
Dining Room First true
Kitchen true
Interior
Interior Features Breakfast Bar, Cathedral Ceiling(s), Ceiling Fan(s), Great Room, High Speed Internet, Kitchen Island, Kitchen/Dining Combo, Pantry, Walk-In Closet(s), Walk-In Shower(s)
Heating Heat Pump
Cooling Heat Pump
Flooring Carpet, Luxury Vinyl, Vinyl
Fireplace No
Window Features Blinds,Double Pane Windows,Insulated Windows
Appliance Dishwasher, Dryer, Electric Range, Electric Water Heater, Microwave, Range Hood, Refrigerator, Washer
Laundry Electric Dryer Hookup, Inside, Main Level, Washer Hookup
Exterior
Exterior Feature Rain Gutters
Parking Features Concrete, Garage, Garage Door Opener, Off Street
Garage Spaces 3.0
Fence Back Yard, Wood
Utilities Available Electricity Connected, High Speed Internet Available, Water Connected
View Y/N Yes
View Mountain(s)
Roof Type Composition
Street Surface Paved
Porch Covered, Deck, Porch
Road Frontage County Road
Garage Yes
Building
Lot Description Back Yard, Cul-De-Sac, Front Yard, Level, Views
Story 1
Sewer Septic Tank
Water Public
Architectural Style Ranch
Structure Type Brick,Vinyl Siding
New Construction No
Others
Security Features Smoke Detector(s)
Acceptable Financing Cash, Conventional, FHA, VA Loan
Listing Terms Cash, Conventional, FHA, VA Loan
Read Less Info
Want to know what your home might be worth? Contact us for a FREE valuation!

Our team is ready to help you sell your home for the highest possible price ASAP




