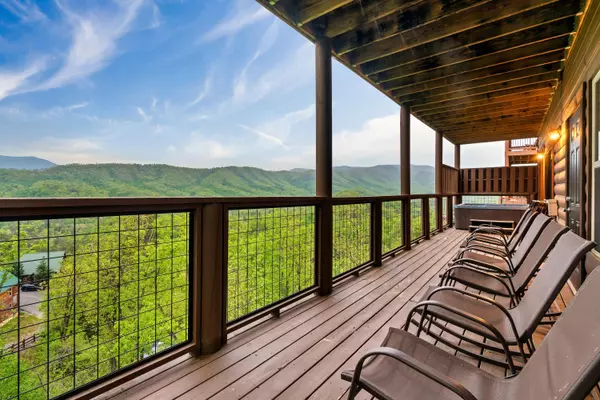For more information regarding the value of a property, please contact us for a free consultation.
Key Details
Sold Price $1,300,000
Property Type Single Family Home
Sub Type Single Family Residence
Listing Status Sold
Purchase Type For Sale
Square Footage 4,092 sqft
Price per Sqft $317
Subdivision Sherwood Forest Resort
MLS Listing ID 300776
Sold Date 09/11/24
Style Cabin
Bedrooms 5
Full Baths 5
Half Baths 1
HOA Fees $150/qua
HOA Y/N Yes
Abv Grd Liv Area 2,616
Year Built 2016
Annual Tax Amount $4,396
Tax Year 2023
Property Sub-Type Single Family Residence
Property Description
Price Reduced! Everything you want in a Smokies Cabin! Amazing Views! This stunning 5-bedroom, 5.5-bathroom cabin is located in the prestigious Sherwood Forest Resort. With a Sprinkler system already installed you can maximize your occupancy and revenue! With over 4,000 square feet of living space, this property is primed for maximum rental income. Guests will love the private hot tub, breathtaking mountain views, and huge decks perfect for relaxation. The theater room and game room offer endless entertainment options, making this cabin a top choice for large groups and families.
Recent updates include new LVP Flooring on main level, new HVAC unit for main level, Addition of roof over main level deck, completely updated game room, some new appliances and furnishings. Sherwood Forest Resort is a gated community and includes an outdoor pool for guests use. The cabin's interior features modern finishes, comfortable furnishings, and plenty of natural light. With its prime location near Pigeon Forge, guests can easily access local attractions, restaurants, and shops.
Location
State TN
County Sevier
Zoning R-1
Direction From Parkway in Pigeon Forge, at stoplight #10 turn onto Conner Drive, travel approx 1.2 ole and turn left onto Rush Branch. Follow to entrance to Sherwood Forest on the right, go into lower gate in front of the rental office, Travel through the gate and wind your way up to the top of Nottingham Heights which turns into Sherwood Heights. See sign for The Village. Cabin is 1/4 mile on the LEFT.
Rooms
Basement Basement, Crawl Space, Finished, Full
Interior
Interior Features Cathedral Ceiling(s), Ceiling Fan(s), Granite Counters, High Speed Internet, Living/Dining Combo, Solid Surface Counters, Walk-In Closet(s), Walk-In Shower(s), Wet Bar
Heating Central, Ductless, Electric, Heat Pump
Cooling Central Air, Ductless, Electric
Flooring Carpet, Hardwood, Luxury Vinyl, Tile, Varies
Fireplaces Number 1
Fireplaces Type Gas Log
Fireplace Yes
Appliance Dishwasher, Dryer, Electric Cooktop, Electric Range, Electric Water Heater, Microwave Range Hood Combo, Refrigerator, Washer
Laundry Electric Dryer Hookup, In Basement, Inside, Laundry Room, Lower Level, Washer Hookup
Exterior
Exterior Feature Rain Gutters
Parking Features Paved
Community Features Gated, Pool
Utilities Available Cable Connected, Electricity Connected, High Speed Internet Connected, Internet Connected, Natural Gas Connected, Sewer Connected, Water Connected
Amenities Available Maintenance Grounds, Pool
Roof Type Metal
Street Surface Paved
Porch Covered, Deck, Porch
Garage No
Building
Story 2
Sewer Shared Septic
Water Public
Architectural Style Cabin
Structure Type Log Siding,Wood Siding
New Construction No
Others
Security Features Fire Sprinkler System,Gated Community,Smoke Detector(s)
Acceptable Financing 1031 Exchange, Cash, Conventional
Listing Terms 1031 Exchange, Cash, Conventional
Read Less Info
Want to know what your home might be worth? Contact us for a FREE valuation!

Our team is ready to help you sell your home for the highest possible price ASAP




