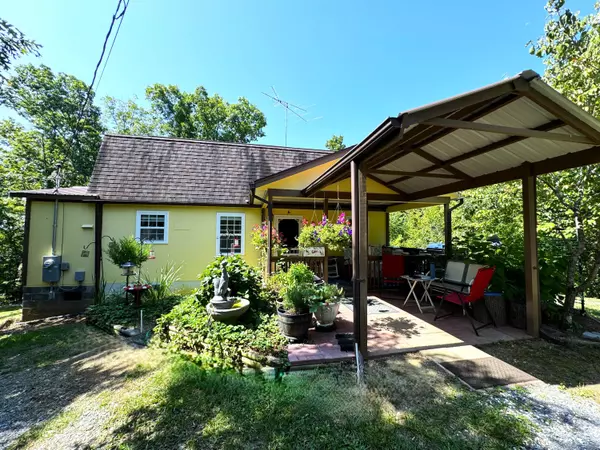For more information regarding the value of a property, please contact us for a free consultation.
Key Details
Sold Price $295,000
Property Type Single Family Home
Sub Type Single Family Residence
Listing Status Sold
Purchase Type For Sale
Square Footage 1,456 sqft
Price per Sqft $202
MLS Listing ID 302701
Sold Date 09/23/24
Style Cottage
Bedrooms 3
Full Baths 2
Half Baths 1
HOA Y/N No
Abv Grd Liv Area 1,456
Originating Board Great Smoky Mountains Association of REALTORS®
Year Built 2009
Annual Tax Amount $668
Tax Year 2023
Lot Size 6.000 Acres
Acres 6.0
Property Sub-Type Single Family Residence
Property Description
Welcome to this charming 3-bedroom, 2 ½-bath custom-built cottage, nestled on 6 private, unrestricted wooded acres. This cozy 1 ½-story home offers 1,456 sq ft of well-designed living space and sits gracefully atop a hill, providing serene, tranquil setting. As you approach the home, you'll be greeted by a welcoming covered porch, perfect for relaxing and enjoying the peaceful surroundings. Step inside, and you'll find yourself in the inviting living room, featuring a wood-burning fireplace that adds warmth and character to the space. To your left, the spacious eat-in kitchen awaits, complete with custom cabinetry, convenient slide-out pantry drawers, and all the essential appliances included. A laundry closet with a washer and dryer is also provided for your convenience. The large primary bedroom and bath are situated at the back of the home, with French doors leading to a covered porch overlooking lush grapevines and vegetable gardens—an ideal spot for morning coffee or evening relaxation. Upstairs, you'll find two comfortable guest bedrooms and a full bathroom, providing ample space for family or visitors.
While the home does not have central air, it features baseboard heating and laminate flooring throughout, with the exception of the ½ bath, which has vinyl tiles. Outside, enjoy the benefits of a circular driveway for easy access, a shed with electric, and a delightful firepit area complete with wood for cozy fires. The property also boasts gardens with strawberries, blueberries, two large grapevines, and a pear tree. Additional features include high-speed internet with Holston Connect, public water, a septic system, and cable availability. Conveniently located just 13 minutes from I-81 and 25 minutes from Greeneville or Morristown, you'll have quick access to shopping, restaurants, medical facilities, and more. Experience the perfect blend of comfort, privacy, and natural beauty in this delightful cottage.
Location
State TN
County Hawkins
Zoning None
Direction I-40 to I-81. Exit 23 and make a left onto 11E. US-11E S for approx.. 15mi, Continue on TN-66 N/N Main for 1.1mi, St. Take N Shepherd Dr for 1.3mi, turn right onto Pleasant Hill Rd for .8mi, Turn Left onto Buzzard Roost. Mailbox 164 on the left, take gravel dr on the right on up.
Rooms
Basement Crawl Space, Partial, Storage Space
Interior
Interior Features Ceiling Fan(s), Eat-in Kitchen, High Speed Internet, Pantry, Walk-In Shower(s)
Heating Baseboard
Cooling Wall Unit(s)
Flooring Laminate, Vinyl
Fireplaces Number 1
Fireplaces Type Wood Burning
Fireplace Yes
Window Features Double Pane Windows
Appliance Dishwasher, Dryer, Electric Range, Microwave, Refrigerator, Washer
Laundry Electric Dryer Hookup, In Kitchen, Main Level, Washer Hookup
Exterior
Exterior Feature Rain Gutters
Parking Features Circular Driveway, Gravel
Utilities Available Cable Available, Electricity Connected, High Speed Internet Connected, Water Connected
View Y/N No
Street Surface Paved
Porch Covered, Deck, Porch
Road Frontage County Road
Garage No
Building
Lot Description Rolling Slope, Sloped Down, Wooded
Story 1
Foundation Underpinning
Sewer Septic Tank
Water Public
Architectural Style Cottage
New Construction No
Others
Acceptable Financing Cash, Conventional, FHA
Listing Terms Cash, Conventional, FHA
Read Less Info
Want to know what your home might be worth? Contact us for a FREE valuation!

Our team is ready to help you sell your home for the highest possible price ASAP




