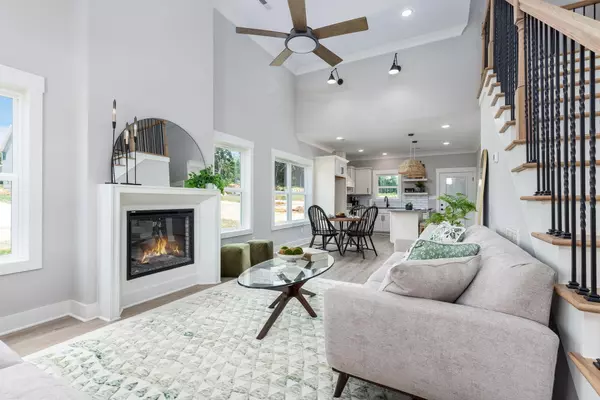For more information regarding the value of a property, please contact us for a free consultation.
Key Details
Sold Price $502,900
Property Type Single Family Home
Sub Type Single Family Residence
Listing Status Sold
Purchase Type For Sale
Square Footage 2,309 sqft
Price per Sqft $217
MLS Listing ID 302958
Sold Date 10/11/24
Bedrooms 5
Full Baths 3
HOA Fees $21/ann
HOA Y/N Yes
Abv Grd Liv Area 2,309
Originating Board Great Smoky Mountains Association of REALTORS®
Year Built 2024
Annual Tax Amount $1,875
Tax Year 2024
Lot Size 7,840 Sqft
Acres 0.18
Property Sub-Type Single Family Residence
Property Description
The two-story floor plan of this home offers a perfect blend of convenience and spaciousness. The master bedroom is thoughtfully located on the main floor, providingeasy access and privacy for homeowners. Adjacent to it, there's a versatile bedroom/office option that can cater to your specific needs, whether it's a comfortable workspace or anadditional bedroom for guests. As you step into the heart of the home, you'll be greeted by the grandeur of the great room with its soaring vaulted ceilings, creating an open and airyatmosphere. This space is ideal for entertaining, relaxation, and spending quality time with family and friends. Upstairs, you'll find two more bedrooms, each offering its own uniquecharm and functionality. These bedrooms are well-suited for family members or guests, providing comfort and ample living space. Additionally, there's a bonus room upstairs that canserve as a playroom, media room, or whatever your imagination desires. With its masterful design, this two-story floor plan offers a harmonious balance between functionality, style, andcomfort, making it a dream home for many.
Location
State TN
County Knox
Zoning R-1
Direction From Chapman Hwy, turn onto Governor John Sevier Highway headed towards Maryville or the airport. Drive 4.9 miles. You will see new subdivision on your left. GPS address: 2476 Governor John Sevier Highway
Rooms
Basement None
Interior
Interior Features Ceiling Fan(s), Eat-in Kitchen, Granite Counters, Kitchen Island, Kitchen/Dining Combo, Living/Dining Combo, Walk-In Closet(s), Walk-In Shower(s)
Heating Central, Electric
Cooling Central Air, Electric
Flooring Carpet, Luxury Vinyl, Tile
Fireplaces Number 1
Fireplaces Type Electric
Fireplace Yes
Appliance Dishwasher, Disposal, Electric Range, Microwave, Range Hood, Self Cleaning Oven
Laundry Electric Dryer Hookup, Main Level, Washer Hookup
Exterior
Garage Spaces 2.0
Street Surface Paved
Porch Covered, Patio
Garage Yes
Building
Story 2
Foundation Slab
Sewer Public Sewer
Water Public
Structure Type Stone,Vinyl Siding
New Construction Yes
Others
Security Features Smoke Detector(s)
Acceptable Financing Cash, Conventional, FHA, THDA, VA Loan
Listing Terms Cash, Conventional, FHA, THDA, VA Loan
Read Less Info
Want to know what your home might be worth? Contact us for a FREE valuation!

Our team is ready to help you sell your home for the highest possible price ASAP




