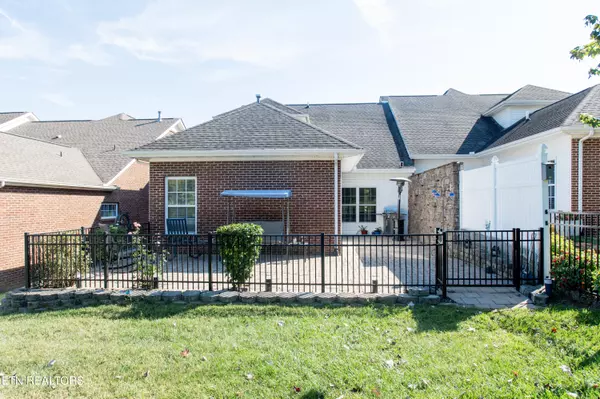For more information regarding the value of a property, please contact us for a free consultation.
Key Details
Sold Price $405,000
Property Type Single Family Home
Sub Type Single Family Residence
Listing Status Sold
Purchase Type For Sale
Square Footage 1,795 sqft
Price per Sqft $225
Subdivision Westminster Place Phase 2 Resub
MLS Listing ID 1277265
Sold Date 10/17/24
Style Traditional
Bedrooms 3
Full Baths 2
Half Baths 1
HOA Fees $210/mo
Year Built 2003
Lot Size 3,484 Sqft
Acres 0.08
Lot Dimensions 30 by 114 by 30 by 113
Property Sub-Type Single Family Residence
Source East Tennessee REALTORS® MLS
Property Description
Watch the leaves change colors this Fall from a peaceful back patio. Welcome to this cozy 3- bedroom, 2.5 bathroom home offering an inviting blend of comfort and a convenient location.
This 1,795 square feet residence features a thoughtfully designed layout with the primary bedroom conveniently located on the main level, ensuring ease of living. Primary bathroom has a walk in tub. The livingroom boasts high ceilings and a gas fireplace, creating a warm ambiance for relaxation and gathering. The large back patio presents an opportunity for gardening enthusiasts, providing ample space for a variety of plants and outdoor entertainment. The neighborhood features scenic walking paths, complete with a gazebo just a short stroll away. Additionally, an auxiliary parking lot accommodates boats and RVs. While the home is ready for your personal touch with new colors and new flooring needed. Seller is offering a $10,000 allowance for flooring and painting. Gas grill on the patio will convey with the property. Appliances are negotiable.County taxes only. Buyer to verify all information.
Location
State TN
County Knox County - 1
Area 0.08
Rooms
Other Rooms LaundryUtility, Mstr Bedroom Main Level
Basement Slab
Dining Room Eat-in Kitchen
Interior
Interior Features Walk-In Closet(s), Pantry, Eat-in Kitchen
Heating Central, Heat Pump, Natural Gas, Electric
Cooling Central Cooling, Ceiling Fan(s)
Flooring Carpet, Vinyl
Fireplaces Number 1
Fireplaces Type Gas, Ventless, Gas Log
Fireplace Yes
Window Features Windows - Insulated
Appliance Tankless Water Heater, Dishwasher, Disposal, Range, Self Cleaning Oven
Heat Source Central, Heat Pump, Natural Gas, Electric
Laundry true
Exterior
Exterior Feature Gas Grill, Prof Landscaped
Parking Features Garage Door Opener, Attached, RV Parking, Main Level, Common
Garage Spaces 2.0
Garage Description Attached, RV Parking, Garage Door Opener, Main Level, Common, Attached
Amenities Available Other
View Other
Porch true
Total Parking Spaces 2
Garage Yes
Building
Lot Description Other, Level
Faces From I40 take exit West Hills exit 380. Left onto Kingtson Pike, Right onto Morrell Rd., pass the Mall, Right onto Westland, Right onto Poets Corner Way. Property on the Left. Sign on property.
Sewer Public Sewer
Water Public
Architectural Style Traditional
Structure Type Brick
Schools
Elementary Schools Rocky Hill
Middle Schools Bearden
High Schools West
Others
HOA Fee Include Pest Contract,Fire Protection,Building Exterior,Trash,Grounds Maintenance
Restrictions Yes
Tax ID 133CK039
Security Features Smoke Detector
Energy Description Electric, Gas(Natural)
Read Less Info
Want to know what your home might be worth? Contact us for a FREE valuation!

Our team is ready to help you sell your home for the highest possible price ASAP
GET MORE INFORMATION





