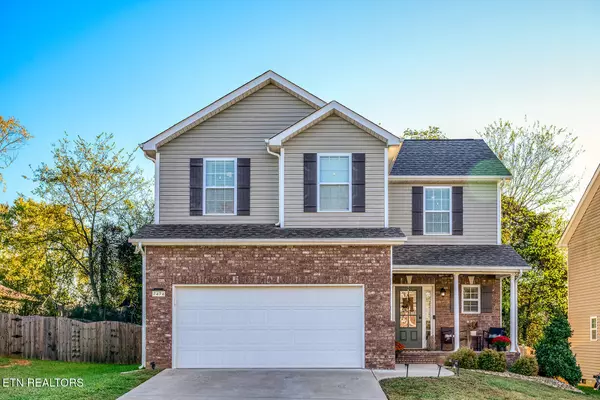For more information regarding the value of a property, please contact us for a free consultation.
Key Details
Sold Price $400,000
Property Type Single Family Home
Sub Type Residential
Listing Status Sold
Purchase Type For Sale
Square Footage 1,785 sqft
Price per Sqft $224
Subdivision Emory Brooke
MLS Listing ID 1280580
Sold Date 12/06/24
Style Traditional
Bedrooms 3
Full Baths 2
Half Baths 1
HOA Fees $10/ann
Year Built 2019
Lot Size 6,534 Sqft
Acres 0.15
Property Sub-Type Residential
Source East Tennessee REALTORS® MLS
Property Description
Charming & Elegant 3-Bedroom Home with Custom Outdoor Living and Prime Location. Welcome to this beautifully designed 3-bedroom, 2.5-bath home that blends comfort and style with an open-concept layout perfect for modern living. The spacious living area features a cozy wood-burning fireplace, creating an inviting space for relaxing or hosting guests. The spacious primary suite offers a luxurious tiled walk-in shower and walk-in closet. All bedrooms are generously sized, providing ample space for family and guests alike. Step outside into your own private retreat—an oversized, custom-built, covered concrete patio that's perfect for entertaining year-round. Gather around the outdoor fire pit with friends while enjoying the privacy of the fully fenced yard, ideal for children and pets. Spacious two-car garage provides convenience. The location is just 10 minutes from shopping, dining, and entertainment, convenience is at your doorstep. Nestled in a highly sought-after, family-friendly neighborhood, this home offers the perfect blend of charm, luxury, and practicality. Make it yours today!
Location
State TN
County Knox County - 1
Area 0.15
Rooms
Other Rooms LaundryUtility
Basement Crawl Space
Dining Room Eat-in Kitchen
Interior
Interior Features Island in Kitchen, Pantry, Walk-In Closet(s), Eat-in Kitchen
Heating Central, Electric
Cooling Central Cooling, Ceiling Fan(s)
Flooring Carpet, Vinyl
Fireplaces Number 1
Fireplaces Type Wood Burning
Appliance Dishwasher, Disposal, Microwave, Range, Refrigerator, Security Alarm, Self Cleaning Oven, Smoke Detector
Heat Source Central, Electric
Laundry true
Exterior
Exterior Feature Fence - Privacy, Fence - Wood, Patio, Porch - Covered, Prof Landscaped
Parking Features Garage Door Opener, Attached, Main Level
Garage Spaces 2.0
Garage Description Attached, Garage Door Opener, Main Level, Attached
Amenities Available Other
View Country Setting
Porch true
Total Parking Spaces 2
Garage Yes
Building
Lot Description Level
Faces Pellissippi Pkwy merge onto Oak Ridge Hwy/TN-62E, turn left on Karns Valley Drive, Ladd Road approximately 2 miles on right. Clinton Hwy to W Emory, Ladd Road on left, Property on left.
Sewer Public Sewer
Water Public
Architectural Style Traditional
Structure Type Vinyl Siding,Brick,Frame
Schools
Middle Schools Karns
High Schools Karns
Others
Restrictions Yes
Tax ID 066NE039
Energy Description Electric
Read Less Info
Want to know what your home might be worth? Contact us for a FREE valuation!

Our team is ready to help you sell your home for the highest possible price ASAP
GET MORE INFORMATION





