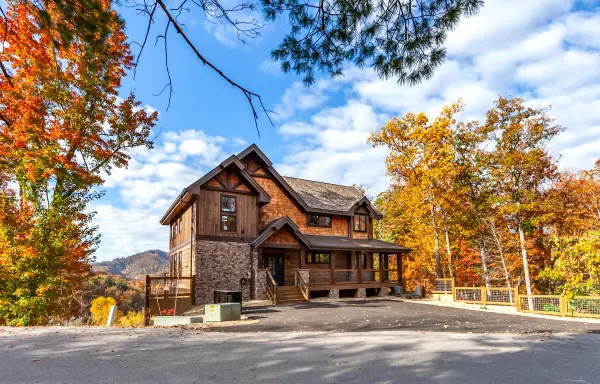For more information regarding the value of a property, please contact us for a free consultation.
Key Details
Sold Price $1,550,000
Property Type Single Family Home
Sub Type Single Family Residence
Listing Status Sold
Purchase Type For Sale
Square Footage 3,546 sqft
Price per Sqft $437
Subdivision Waldens Ridge
MLS Listing ID 301169
Sold Date 12/20/24
Style Cabin,Chalet,Craftsman
Bedrooms 3
Full Baths 4
Half Baths 1
HOA Fees $29/ann
HOA Y/N Yes
Abv Grd Liv Area 2,244
Originating Board Great Smoky Mountains Association of REALTORS®
Year Built 2023
Annual Tax Amount $5,148
Tax Year 2023
Lot Size 0.900 Acres
Acres 0.9
Property Sub-Type Single Family Residence
Property Description
RARE opportunity to own a unique property in the highly coveted and gated community of Waldens Ridge! Just 12 minutes from Pigeon Forge Parkway and easy access to Wears Valley and Townsend! This 3 bedroom 4 full bath 1 half bath unit has a totally unique pirate themed pool room! Gorgeous mountain views looking down the Chillhowee Ridge line. Other great features include: wall of glass in the open great room / dining room / kitchen combo space great for gathering, open loft game area, spacious bedrooms, theater bunk flex space, generous decks, handsome tongue and groove walls, and more! Newly built in 2023 this gorgeous home is well maintained and cared for. Quality materials inside and out and professionally decorated and outfitted this property will impress everyone!
Location
State TN
County Sevier
Zoning R-1
Direction From traffic light number three in downtown pigeon Forge take where's Valley Road and go 3.1 miles to a RIGHT onto Waldens Creek Rd (at a traffic light). Go 3 miles to the three-way intersection and turn LEFT onto North Clear Fork (will see a large lit up sign that says Shagbark and Waldens Ridge). Go .7 miles and turn left into Waldens Ridge. Continue on Cooper's Hawk way until a T intersection where you take a sharp RIGHT. Continue for .4 miles to home on RIGHT. See sign.
Rooms
Basement Crawl Space, Finished
Interior
Interior Features Cathedral Ceiling(s), Ceiling Fan(s), Granite Counters, Great Room, Kitchen/Dining Combo, Living/Dining Combo, Walk-In Shower(s)
Heating Electric
Cooling Electric
Flooring Luxury Vinyl
Fireplaces Number 1
Fireplaces Type Electric
Fireplace Yes
Window Features Double Pane Windows
Appliance Dishwasher, Dryer, Electric Range, Gas Water Heater, Microwave, Microwave Range Hood Combo, Refrigerator, Washer
Exterior
Exterior Feature Gas Grill, Rain Gutters
Parking Features Paved
Pool Heated, Hot Tub, In Ground, Indoor, Salt Water
Community Features Gated
Roof Type Composition,Metal
Street Surface Paved
Porch Deck
Garage No
Building
Lot Description Gentle Sloping, Pie Shaped Lot, Views
Story 3
Sewer Septic Tank
Water Well
Architectural Style Cabin, Chalet, Craftsman
Structure Type Cedar,Frame,Stucco,Wood Siding
New Construction No
Others
Acceptable Financing 1031 Exchange, Cash, Conventional
Listing Terms 1031 Exchange, Cash, Conventional
Read Less Info
Want to know what your home might be worth? Contact us for a FREE valuation!

Our team is ready to help you sell your home for the highest possible price ASAP




