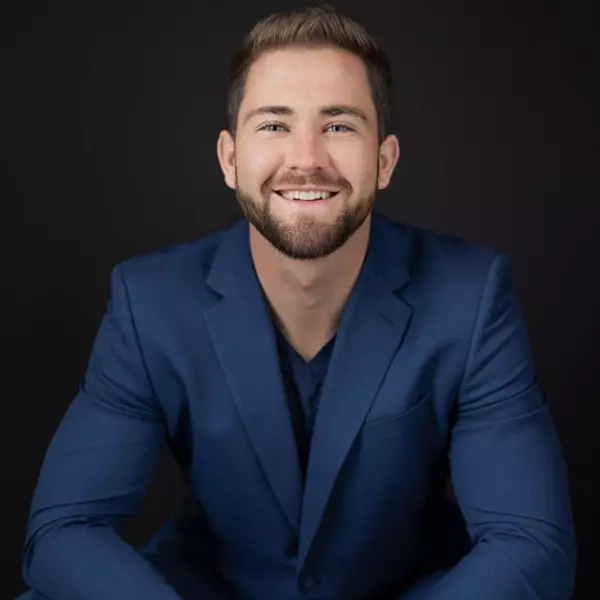For more information regarding the value of a property, please contact us for a free consultation.
Key Details
Sold Price $824,000
Property Type Single Family Home
Sub Type Single Family Residence
Listing Status Sold
Purchase Type For Sale
Square Footage 2,340 sqft
Price per Sqft $352
Subdivision Hidden Mountain East
MLS Listing ID 304019
Sold Date 02/05/25
Style Cabin,Craftsman
Bedrooms 3
Full Baths 3
HOA Fees $171/mo
HOA Y/N Yes
Abv Grd Liv Area 1,170
Originating Board Great Smoky Mountains Association of REALTORS®
Year Built 2020
Annual Tax Amount $2,788
Tax Year 2023
Lot Size 0.330 Acres
Acres 0.33
Property Sub-Type Single Family Residence
Property Description
WOW FACTOR & UNIQUE CUSTOM-BUILT MODERN RUSTIC 3BR/3BA CABIN WITH A STATE-OF-THE ART ARCADE GAMEROOM, SOLID RENTAL HISTORY, TWO PARKING AREAS, AND MULTIPLE LEVELS OF DECKING WITH A PRIVATE HOT TUB AND LOUNGING AREA! THIS CABIN IS IN PRISTINE CONDITION AND WELL MAINTAINED. ALSO PERFECT FOR A SECOND HOME IN THE MOUNTAINS TO MAKE YOUR OWN. Come hibernate at ''Teddy Bear Pointe'' perfectly designed for comfort, accessibility, and entertaining in a nice and serene wooded setting bordering the community ponds and walking trails. Also, only a short walk to the East Community Pool and hot tub area with outdoor gazebo firepit. Located in Hidden Mountain East, one of the areas most pristine gated resort with several amenities. This stunning property features an open floorplan with walls of windows to take in the wooded setting, spacious living room with stone accented gas fireplace, and an eat in chef-inspired kitchen with modern appliances, elegant granite countertops, and an island snack bar with additional seating. Enjoy the King Master Suite on the main level with its own walk-in tiled shower with bench seating or soak in the free-standing claw tub. Many custom accents throughout including barn doors, barn wood, river rock stone, and more .Enjoy seamless access to the outdoor space from both the kitchen and master suite, where you can unwind on the deck complete with matching rockers and outdoor dining table. Venture down to the lower-level and you will find an additional King Master Suite with en suite bathroom with tiled shower, and an oversized bunk room with a queen over queen bunk and a twin over twin bunk. You will also be amazed at the game room, an entertainer's paradise, boasting a standing live-edge bar, ping pong table, custom pool table, and a classic barrel multicade. Relax with your favorite shows on the smart TV. Step through the doors leading to the expansive covered porch that features a cozy patio sitting area and direct access to the lower platform deck, where you'll find a luxurious hot tub and lounge chairs—perfect for soaking under the stars. Easy access with no steep roads! Located only minutes to Tanger Outlet malls, dining, shopping, entertainment, and Dollywood! This one is a must see!
Location
State TN
County Sevier
Zoning R1
Direction Take the Parkway towards Gatlinburg then at Walgreens (there is a RED light at this turn) Turn RIGHT (R) on to Apple Valley Rd Continue on Apple Valley Rd. Then turn LEFT (L) on to Hickory Ridge Way Turn RIGHT (R) towards Marshall Springs Way Then turn RIGHT (R) on to Wild Heron Way and your destination will be on the LEFT (L)
Rooms
Basement Finished, Walk-Out Access
Interior
Interior Features Ceiling Fan(s), Great Room, Kitchen Island, Kitchen/Dining Combo, Living/Dining Combo
Heating Heat Pump
Cooling Central Air, Heat Pump
Flooring Hardwood
Fireplaces Number 1
Fireplaces Type Gas Log
Fireplace Yes
Appliance Dishwasher, Dryer, Microwave, Refrigerator, Washer
Exterior
Parking Features Driveway, Off Street
Roof Type Metal
Street Surface Paved
Accessibility Accessible Bedroom, Accessible Doors, Accessible Entrance
Porch Covered, Deck, Porch
Road Frontage Private Road
Garage No
Building
Story 2
Water Public
Architectural Style Cabin, Craftsman
Structure Type Log,Stone,Wood Siding
New Construction No
Others
Acceptable Financing Cash, Conventional
Listing Terms Cash, Conventional
Read Less Info
Want to know what your home might be worth? Contact us for a FREE valuation!

Our team is ready to help you sell your home for the highest possible price ASAP




