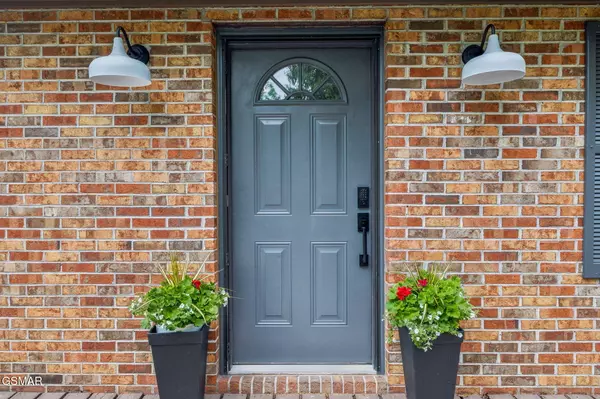For more information regarding the value of a property, please contact us for a free consultation.
Key Details
Sold Price $350,000
Property Type Single Family Home
Sub Type Single Family Residence
Listing Status Sold
Purchase Type For Sale
Square Footage 2,400 sqft
Price per Sqft $145
Subdivision Blue Grass Hills
MLS Listing ID 306296
Sold Date 07/22/25
Style Ranch
Bedrooms 3
Full Baths 2
HOA Y/N No
Abv Grd Liv Area 1,550
Year Built 1977
Annual Tax Amount $525
Tax Year 2024
Lot Size 0.780 Acres
Acres 0.78
Property Sub-Type Single Family Residence
Source Great Smoky Mountains Association of REALTORS®
Land Area 2400
Property Description
This is a one story with a finished basement and a two car attached garage. The main level has been renovated, with kitchen, dining, living area, two bedrooms and one bathroom on the main level, leaving room to add on a bathroom to the primary. The basement has one bedroom and one bathroom with two bonus rooms and the two car garage. There is parking on both the main level and the basement level, main level parking has an RV hookup. Property has potential to be one large home, split into a duplex or a home with an income producer in the basement. Lots of potential. The back deck has a beautiful view of Bluff Mtn with nearly an acre. Located in a small neighborhood only minutes from all the restaurants, shopping and action of the Great Smoky Mountains area. Property is being sold ''AS IS'' with estimates for roof and deck.
FHA 203k Renovation would qualify. Once home is fully completed it would have an estimated value in the $500,000 range. Curtain rods, curtains & roman shades do not convey.
Showings available Tuesday, Thursday and Saturday from 11:00 - 6:00- Bookings required 24 hours in advance. Pre approval or proof of funds is required in advance of viewing property.
Location
State TN
County Sevier
Zoning R1
Direction Turn right onto Winfield Dunn Pkwy 0.5 mi Turn right onto Allensville Rd 0.2 mi Turn right to stay on Allensville Rd 1.1 mi Turn right onto Hilltop Cir 0.1 mi Turn right to stay on Hilltop Cir Destination will be on the right
Rooms
Basement Basement, Bath/Stubbed, Exterior Entry, Finished, Storage Space, Walk-Out Access
Interior
Interior Features Additional Living Quarters, Ceiling Fan(s), Kitchen Island, Laminate Counters, Pantry, Storage, Walk-In Closet(s)
Heating Central
Cooling Central Air
Flooring Luxury Vinyl
Fireplaces Number 1
Fireplaces Type Masonry, Wood Burning
Furnishings Unfurnished
Fireplace Yes
Appliance Dishwasher, Electric Range, Electric Water Heater, Microwave Range Hood Combo, Refrigerator, Self Cleaning Oven, Water Purifier, Water Softener Owned
Laundry Common Area, Laundry Room, Main Level
Exterior
Parking Features Additional Parking, Basement, Driveway, Garage, Off Street, RV Access/Parking
Garage Spaces 2.0
Utilities Available Electricity Available, Internet Available, Internet Connected, Phone Available
View Y/N Yes
View Mountain(s)
Roof Type Composition
Street Surface Paved
Accessibility Accessible Bedroom, Accessible Entrance, Accessible Hallway(s), Accessible Kitchen, Accessible Kitchen Appliances, Accessible Washer/Dryer
Porch Deck, Patio
Road Frontage County Road
Garage Yes
Building
Lot Description Back Yard, Sloped, Views
Story 1
Foundation Slab
Sewer Septic Tank
Water Well
Architectural Style Ranch
Structure Type Brick,Other
New Construction No
Others
Acceptable Financing 1031 Exchange, Cash, Conventional
Listing Terms 1031 Exchange, Cash, Conventional
Special Listing Condition Standard
Read Less Info
Want to know what your home might be worth? Contact us for a FREE valuation!

Our team is ready to help you sell your home for the highest possible price ASAP




