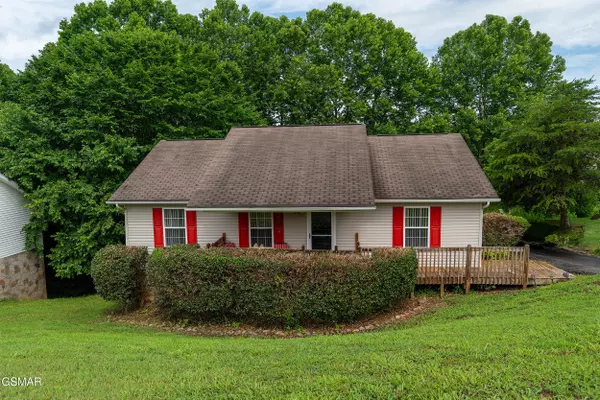For more information regarding the value of a property, please contact us for a free consultation.
Key Details
Sold Price $282,000
Property Type Single Family Home
Sub Type Single Family Residence
Listing Status Sold
Purchase Type For Sale
Square Footage 1,256 sqft
Price per Sqft $224
Subdivision Allensville Ridge
MLS Listing ID 307132
Sold Date 09/02/25
Style Ranch
Bedrooms 3
Full Baths 2
HOA Y/N No
Abv Grd Liv Area 1,256
Year Built 2005
Annual Tax Amount $526
Tax Year 2024
Lot Size 10,454 Sqft
Acres 0.24
Property Sub-Type Single Family Residence
Source Great Smoky Mountains Association of REALTORS®
Land Area 1256
Property Description
This 3br/2ba home is a must see! Great floor plan with over 1200 sf on the main level and 2 car garage with additional unfinished basement space great for storage, hobbies or workshop or finish for additional living space. A perfect starter home or investment property in a well-established family neighborhood. Floorplan is very open with master bedroom with en-suite bath on one side and the additional 2 BR's and bath on the opposite side. Covered porch on the front and deck off the back as well. No HOA. The location is close to everything in Sevierville but still feels private and away from tourist congestion. Easy access right off Winfield Dunn- minutes to Hwy 40, short distance to Douglas Lake and close to all the restaurants and shopping & schools Sevierville has to offer. If you work in Sevierville and want an easy drive to your job, this home couldn't be more convenient. Quiet street with driveway that slopes down and around the back of the house to your garage entrance. Super easy to park and turn around. Enjoy your backyard with lots of privacy surrounded by a wooded perimeter. Bring the kids and the pets to frolic and have fun. Even room to park the boat or set up a swing set in the back yard. Call for your private showing- this one won't last.
Location
State TN
County Sevier
Zoning R1
Direction From Hwy 40, take exit 407, Winfield Dunn, take Left Allensville Rd, (by Home Depot) Left onto Allensville Ridge Rd, #1864 on Right, Red Mail Box & sign on property
Rooms
Basement Basement, Full, Storage Space, Walk-Out Access
Interior
Interior Features Ceiling Fan(s), Eat-in Kitchen, Great Room, High Speed Internet, Laminate Counters, Living/Dining Combo, Pantry, Storage, Walk-In Closet(s)
Heating Central, Electric, Heat Pump
Cooling Central Air, Electric, Heat Pump
Flooring Laminate
Furnishings Unfurnished
Fireplace No
Window Features Blinds,Double Pane Windows,Drapes,Screens,Window Coverings
Appliance Dishwasher, Disposal, Dryer, Electric Cooktop, Electric Range, Electric Water Heater, Microwave, Refrigerator, Self Cleaning Oven, Washer
Laundry Electric Dryer Hookup, In Basement, In Garage, Inside, Lower Level, Washer Hookup
Exterior
Exterior Feature Rain Gutters
Parking Features Asphalt, Covered, Driveway, Garage, Garage Door Opener
Garage Spaces 2.0
Utilities Available Electricity Connected, High Speed Internet Connected, Sewer Connected, Water Connected
View Y/N No
Roof Type Composition
Street Surface Paved
Porch Covered, Deck, Porch
Road Frontage City Street
Garage Yes
Building
Lot Description Back Yard, Landscaped, Private, Rectangular Lot, Wooded, Country Setting
Story 2
Sewer Public Sewer
Water Public
Architectural Style Ranch
Structure Type Block,Frame,Vinyl Siding
New Construction No
Others
Security Features Smoke Detector(s)
Acceptable Financing Cash, Conventional, FHA, THDA, USDA Loan, VA Loan
Listing Terms Cash, Conventional, FHA, THDA, USDA Loan, VA Loan
Read Less Info
Want to know what your home might be worth? Contact us for a FREE valuation!

Our team is ready to help you sell your home for the highest possible price ASAP
GET MORE INFORMATION





