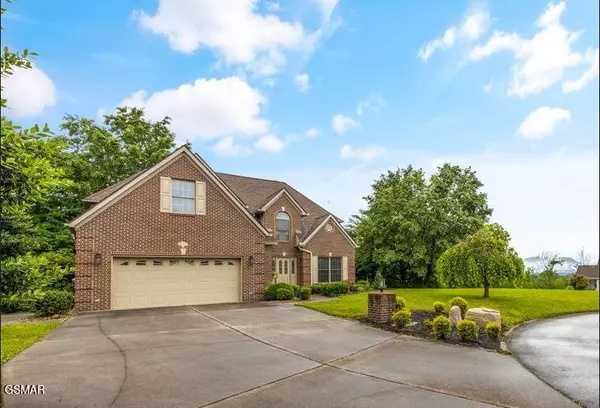For more information regarding the value of a property, please contact us for a free consultation.
Key Details
Sold Price $650,000
Property Type Single Family Home
Sub Type Single Family Residence
Listing Status Sold
Purchase Type For Sale
Square Footage 2,284 sqft
Price per Sqft $284
Subdivision Hillside
MLS Listing ID 306520
Sold Date 09/29/25
Style Traditional
Bedrooms 4
Full Baths 3
Half Baths 1
HOA Y/N No
Abv Grd Liv Area 2,284
Year Built 2000
Annual Tax Amount $1,382
Tax Year 2024
Lot Size 0.620 Acres
Acres 0.62
Property Sub-Type Single Family Residence
Source Great Smoky Mountains Association of REALTORS®
Land Area 2284
Property Description
Beautiful all-brick, traditional style home offers 4BD/3.5BA with a versatile bonus room perfect for a nursery, home office, playroom, etc. Immaculately maintained, this custom-built home was designed with family in mind. Interior highlights on the main floor include an impressive entry that leads to a family room; the primary bedroom with a large ensuite bathroom, walk-in shower and closet, a formal dining area, half bath and the laundry room are all conveniently located on the main level. In addition, there is a private patio area to enjoy the well-manicured lawn that's easily accessed from the kitchen. The second level features 3 additional bedrooms, 2 full baths, an enclosed porch and plenty of storage/closet space. , Located in Hillside subdivision with light restrictions on a double lot in a quiet cul-da-sac; this must see property offers convenient access to all Pigeon Forge has to offer. *Professional photographs coming next week.
Location
State TN
County Sevier
Zoning R2
Direction From Parkway in Pigeon Forge at Old Mill toward Gatlinburg (1mile) to Left onto Golf Drive (0.2mi), Continue onto Day Springs Rd (0.1mi), to Right onto Hitching Post Rd (397ft), to Left onto Stirrup Lane (0.1mi), to Left onto Royal Coachman Drive (400ft), Destination will be in (79ft) on the Right at 704 Blue Dun Ct.
Rooms
Basement Crawl Space
Interior
Interior Features Ceiling Fan(s), Formal Dining, Granite Counters, Pantry, Tray Ceiling(s), Walk-In Closet(s), Walk-In Shower(s)
Heating Central
Cooling Central Air
Flooring Carpet, Tile
Fireplaces Number 1
Furnishings Negotiable
Fireplace Yes
Window Features Blinds,Screens,Window Treatments
Appliance Dishwasher, Dryer, Electric Range, Microwave, Refrigerator, Self Cleaning Oven, Washer
Laundry Electric Dryer Hookup, Inside, Laundry Room, Main Level, Washer Hookup
Exterior
Exterior Feature Rain Gutters
Parking Features Attached, Concrete, Main Level Garage
Garage Spaces 2.0
Utilities Available Electricity Connected, High Speed Internet Available, Sewer Connected, Water Connected
Roof Type Composition
Street Surface Paved
Porch Enclosed, Patio, Porch
Road Frontage City Street
Garage Yes
Building
Lot Description Corner Lot, Cul-De-Sac, Level
Story 2
Sewer Public Sewer
Water Public
Architectural Style Traditional
Structure Type Block,Brick,Frame
New Construction No
Others
Security Features Security System,Smoke Detector(s)
Acceptable Financing 1031 Exchange, Cash, Conventional, FHA, VA Loan
Listing Terms 1031 Exchange, Cash, Conventional, FHA, VA Loan
Read Less Info
Want to know what your home might be worth? Contact us for a FREE valuation!

Our team is ready to help you sell your home for the highest possible price ASAP
GET MORE INFORMATION





